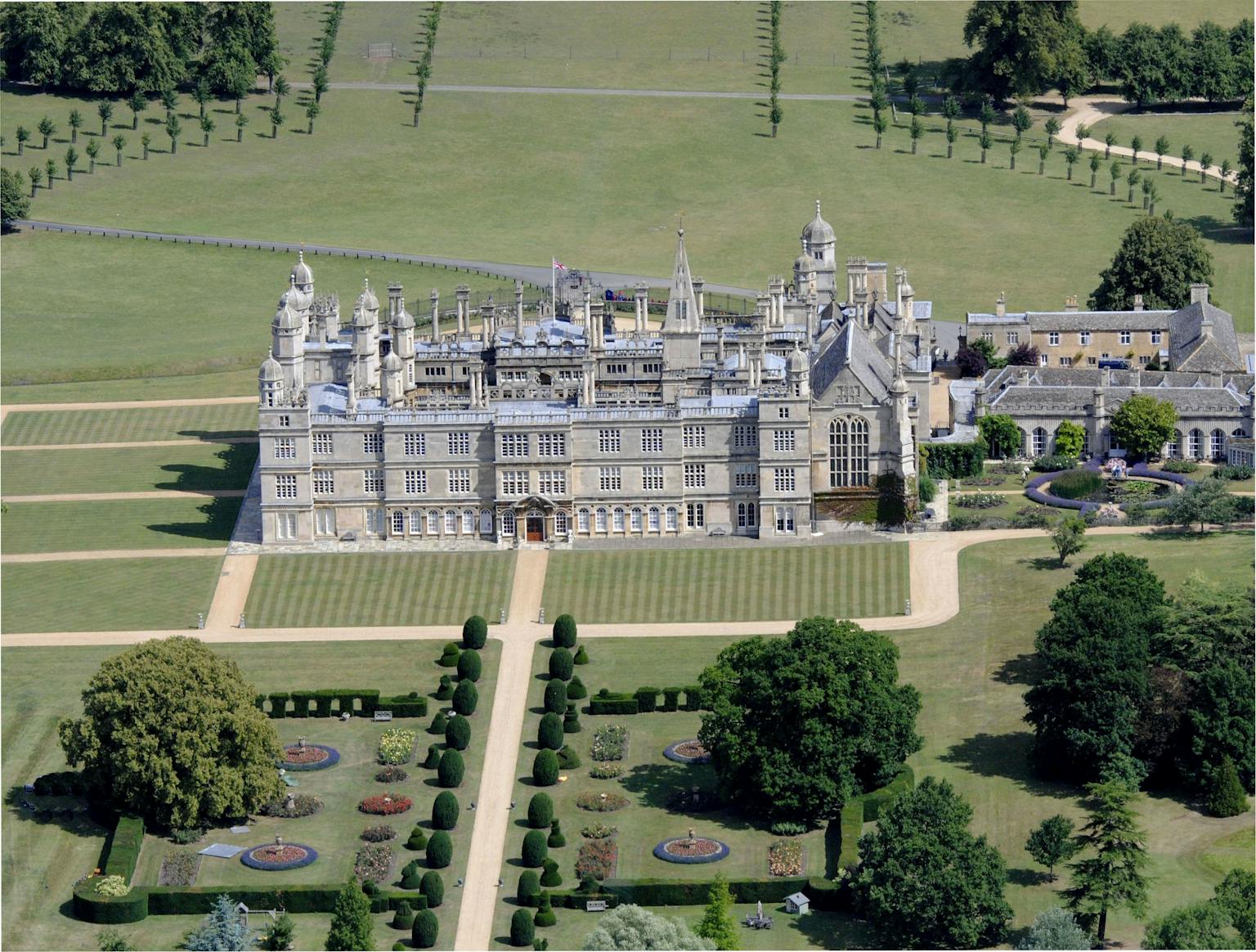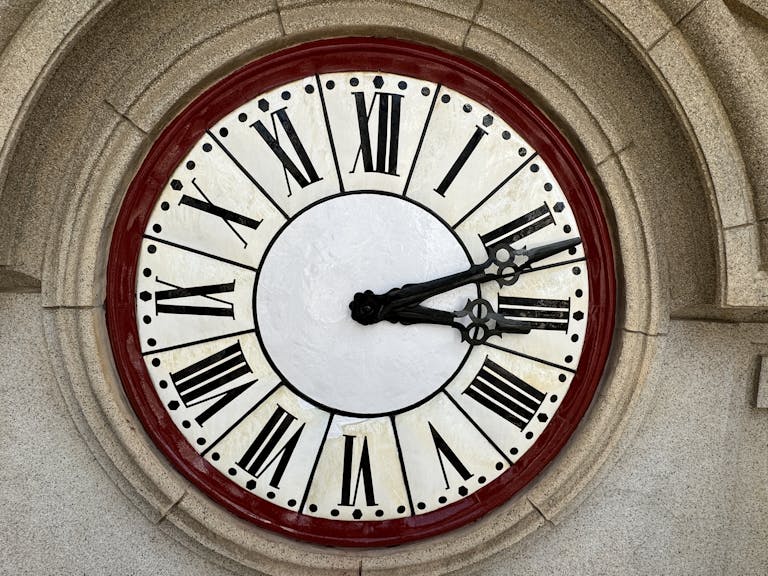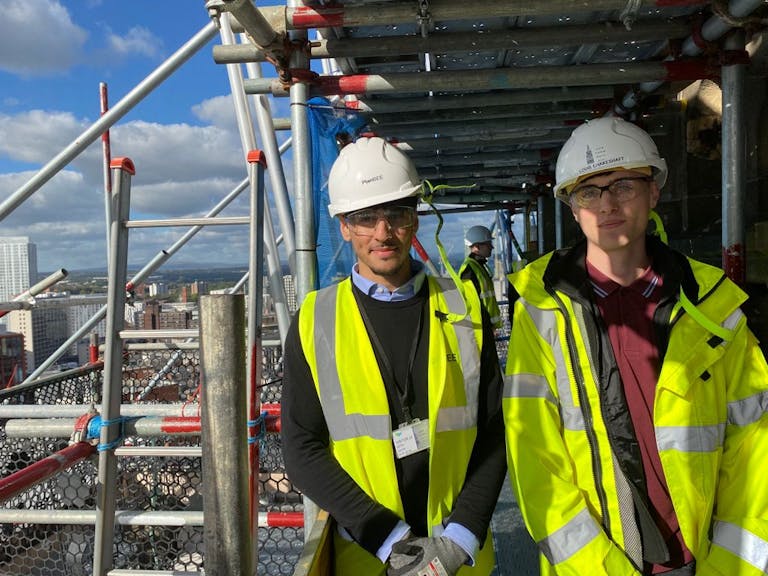Purcell's masterplan for Elizabethan Burghley House
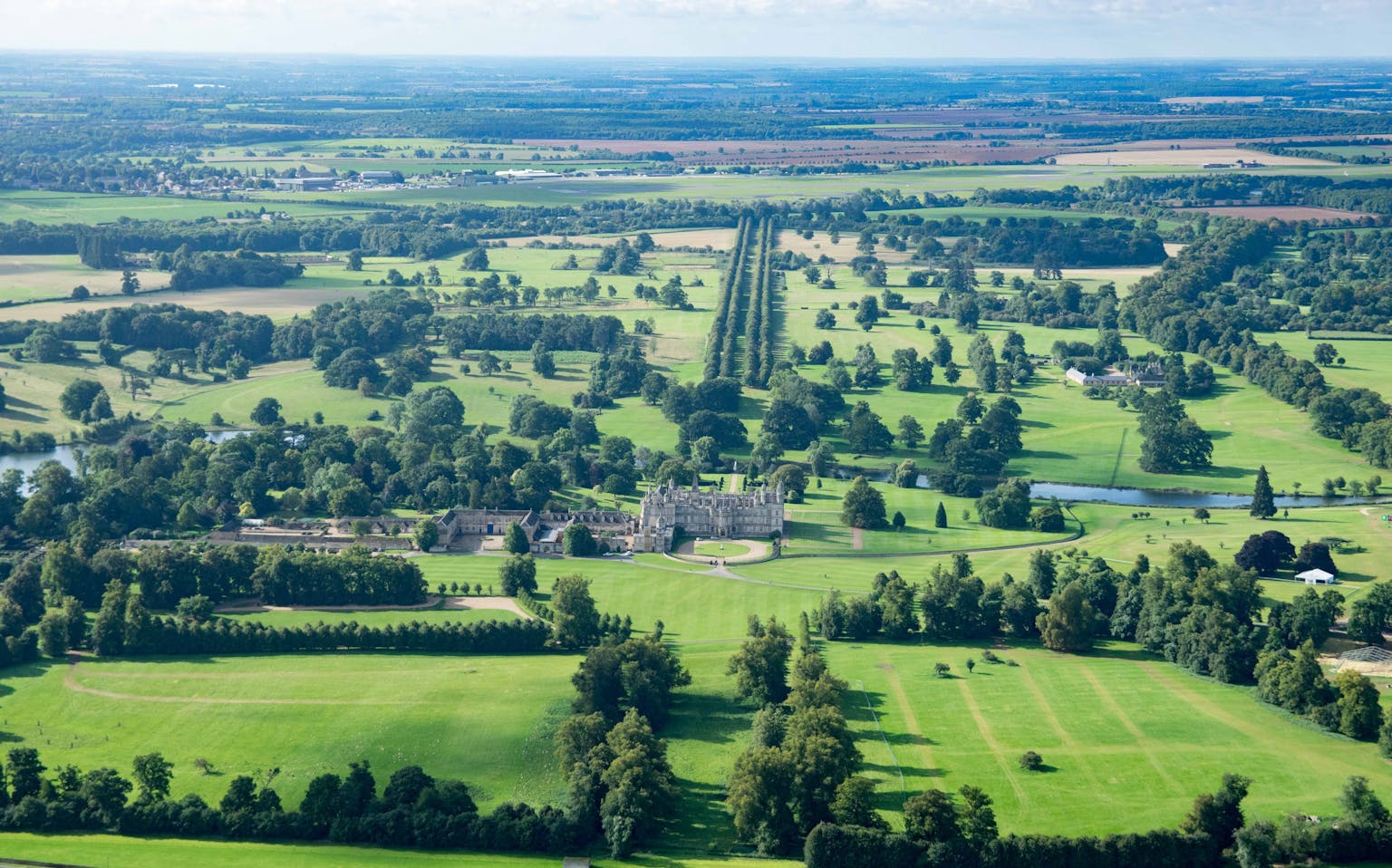
Purcell is designing a masterplan for Burghley House, one of the most spectacular buildings of the Elizabethan period.
Purcell Partners Alasdair Travers and Chris Cotton explain Purcell's masterplan and the long term vision for the historic building and site.
Burghley House is a masterpiece of Elizabethan architecture — a grand sixteenth-century English country house which stands tall in Stamford, Lincolnshire. Built and designed by William Cecil, Lord High Treasurer to Queen Elizabeth I, the house is still lived in by the Cecil family. “It is still a family home and has been for generations — that continuity is really important,” says Alasdair Travers, Purcell Partner and Head of Design. “Burghley House is probably the most spectacular house of the Elizabethan period; it is also Capability Brown’s most accomplished landscapes where he worked for over 23 years.”
Purcell is designing a masterplan for Burghley House with a focus on improving the visitor experience of the house, grounds and garden. The team is collaborating with Haley Sharpe Design who are preparing the interpretive strategy, Liz Lake, who are working on the landscape, and Focus Consultants who are developing the site’s business planning.
“The purpose of our masterplan is to take the long-term view on how to improve the visitor experience of Burghley,” says Alasdair. “How you give historic buildings a sustainable future and how you enable that change within a sensitive historic environment that draws out their best qualities and take them to a new chapter — that’s a thread that runs through a lot of our projects, and it's fantastic to do this on buildings which have an exceptional quality like Burghley.”
Burghley House was built between 1555 - 1587; the main part of the house has 35 major rooms on the ground and first floors. “As a piece of architecture, Burghley House is spectacular — particularly its skyline,” says Alasdair. “The chimneys are amazingly decorative; it was designed at a point where English architecture was starting to draw on some of the emerging patterns coming out of Renaissance Europe.”
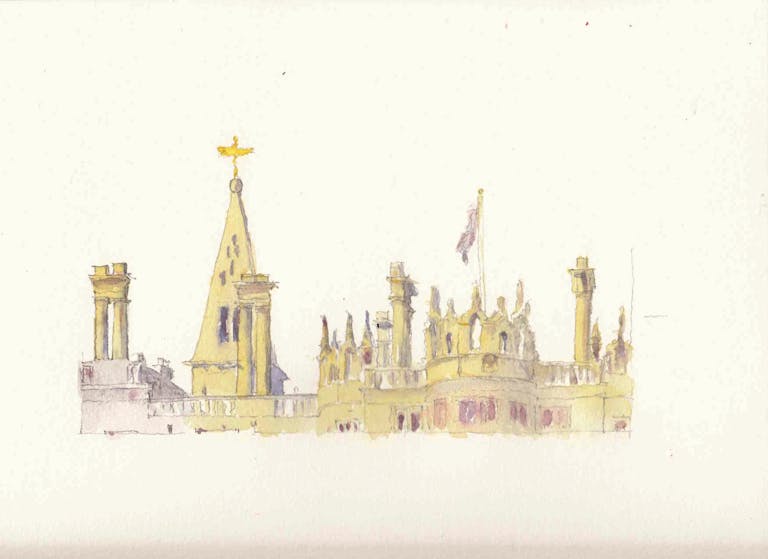
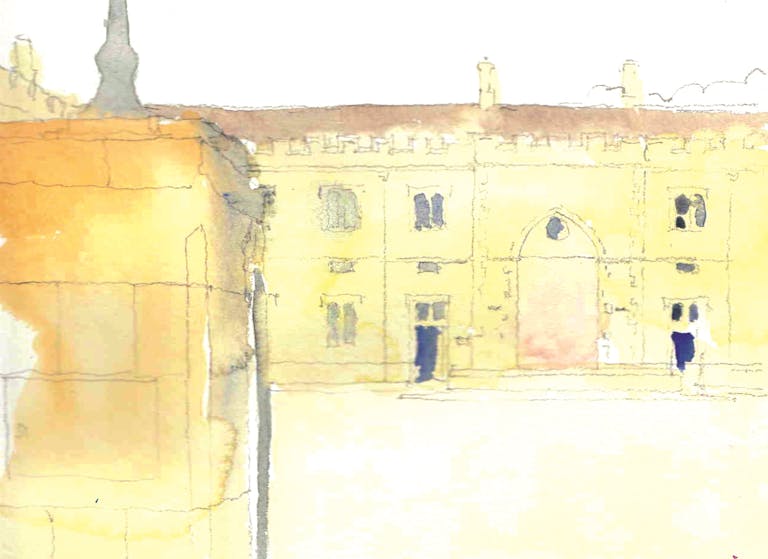
The house and estate host a series of major events that have a national and international audience such as the Burghley Horse Trials. “Burghley House, the estate and gardens offer a very high-quality experience. Our masterplan involves developing this experience which is commensurate with the quality of the place,” says Purcell Partner, Chris Cotton. “There are several areas where the use of space can be enhanced. As part of our masterplan we’re looking at activities that are currently taking place on-site and appraising whether there are any opportunities where we can enrich or extend the visitor experience including developing underutilized spaces which will help support a more coherent visitor experience.”
To fabricate the masterplan, Purcell are developing creative solutions for visitor routes for different uses in various buildings within the estate, including the locations of key visitor facilities and working with the client group to develop a long-term plan of action. “It’s examining the all-round visitor experience of the house; from how visitors arrive and enter the grounds to the views they see around them,” says Alasdair. “It’s looking at whether there are buildings which can be better used and how we can create a more vibrant experience for different types of visitors.”
Within the estate, there is a large underutilized building, the stable block, and several other adjacent service type accommodations that are not used to their full potential. “By transforming underutilized buildings and planning a careful and considered route throughout the estate, we’re looking at how best to manage a new visitor flow, so at the point of arrival visitors are fully introduced to the house and instantly understand everything that Burghley has to offer,” Chris explains.
To find out more about Purcell’s projects click here.
