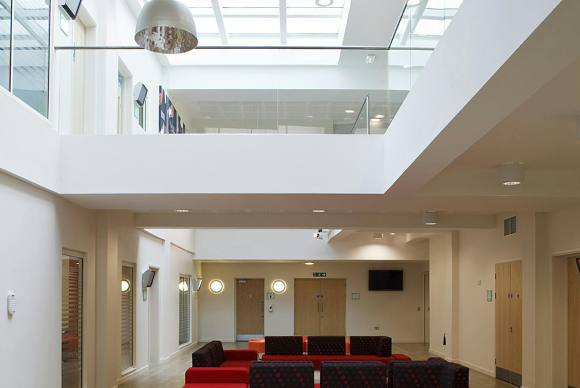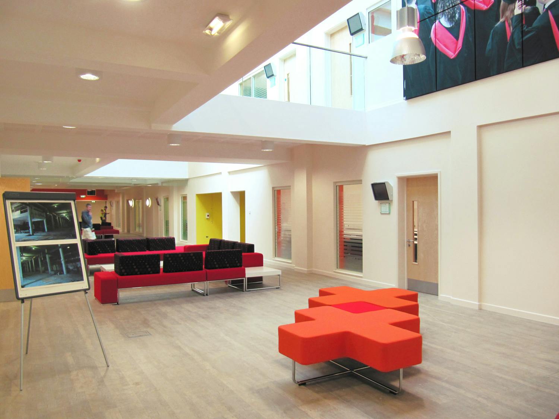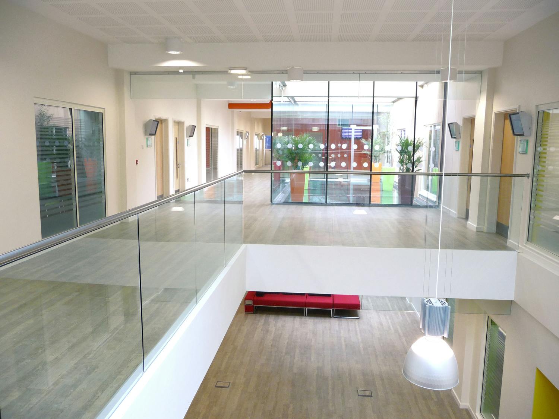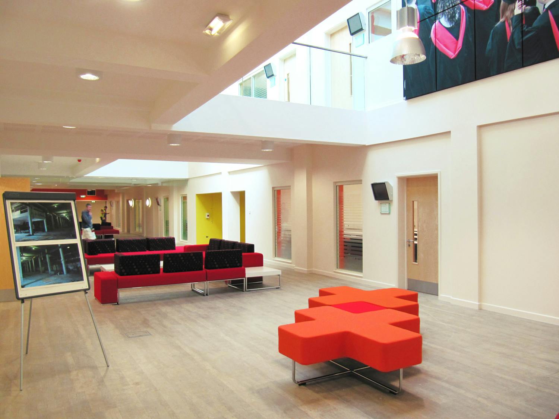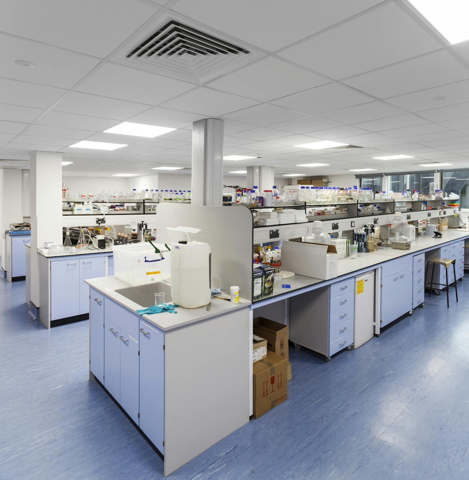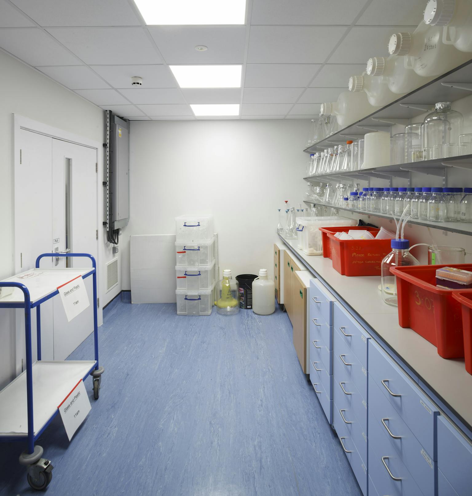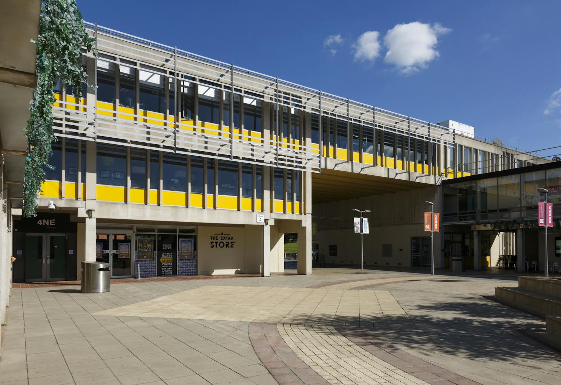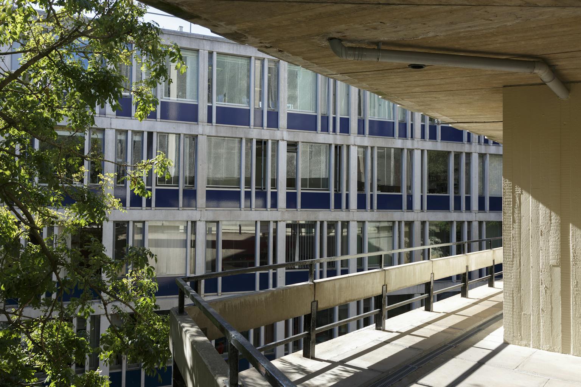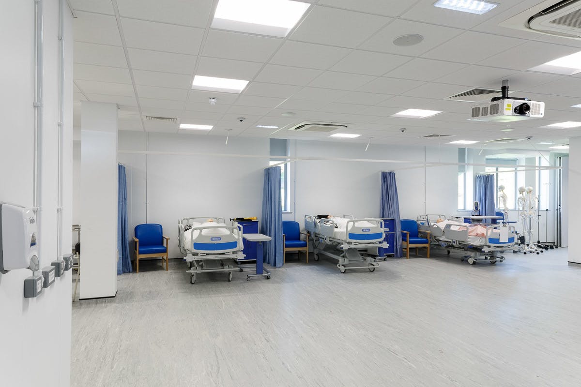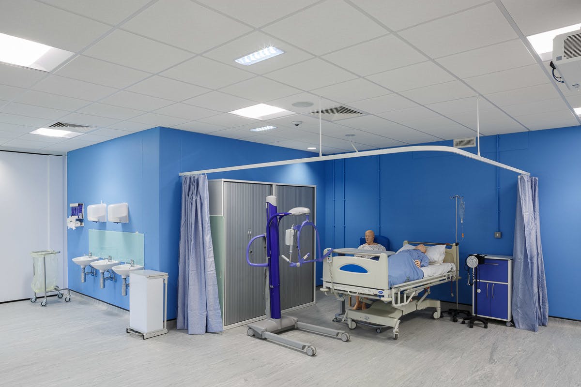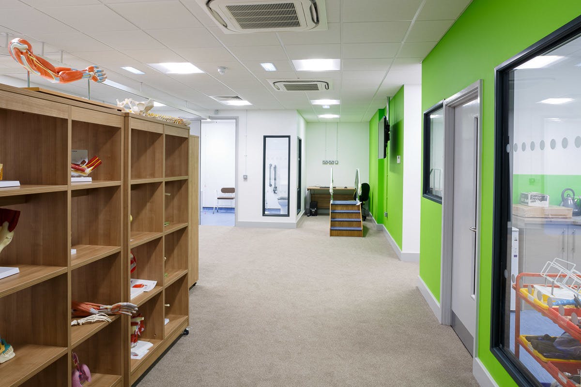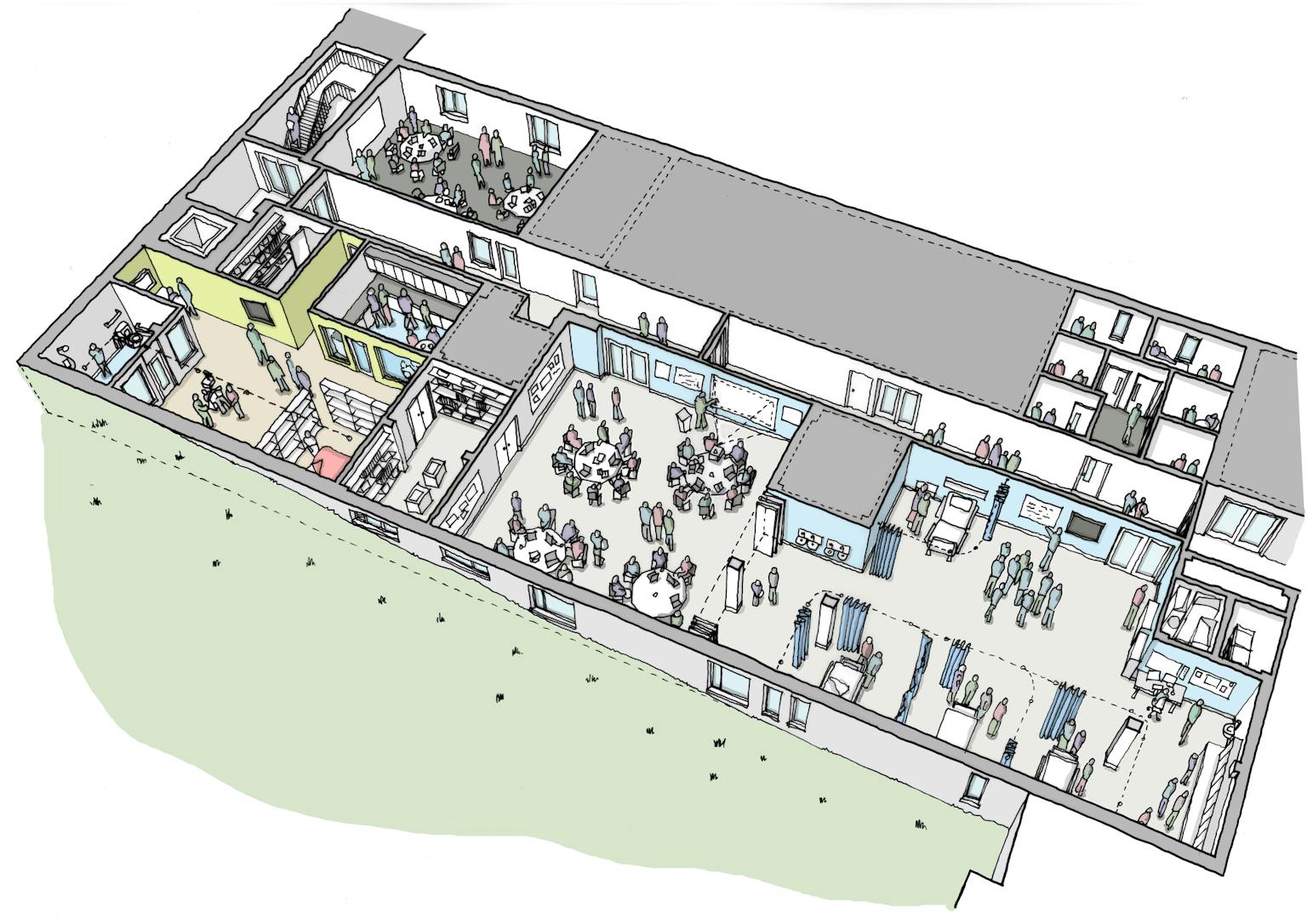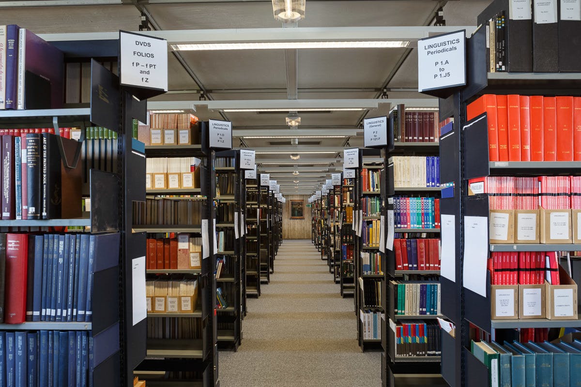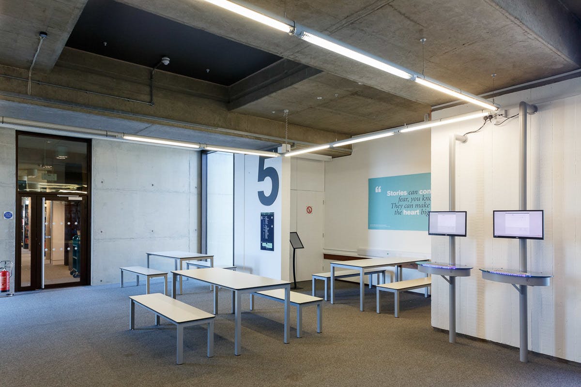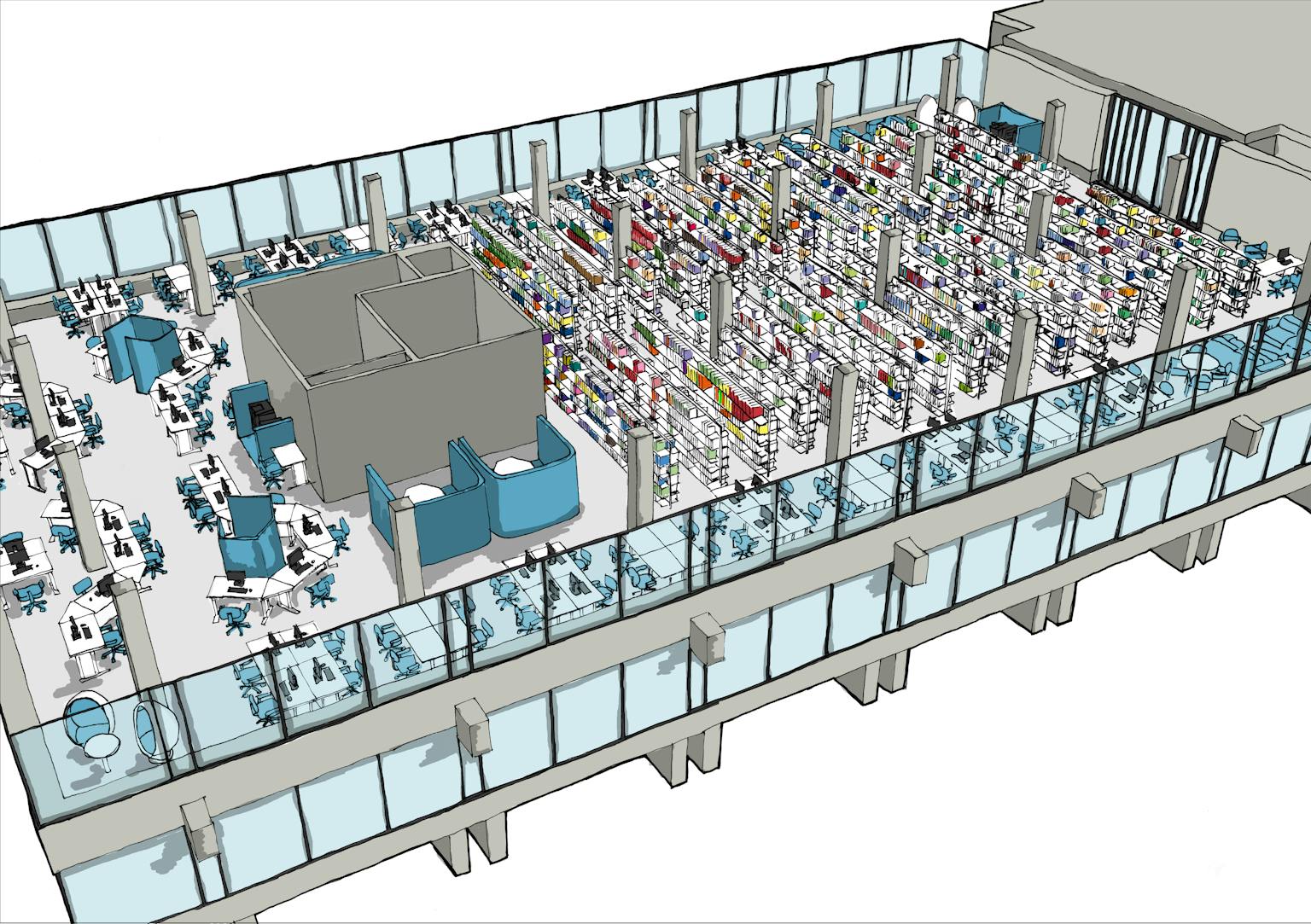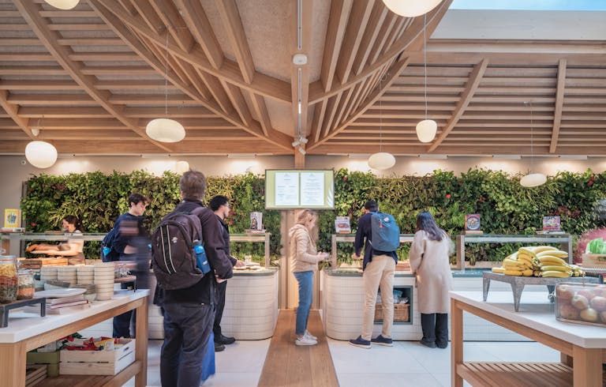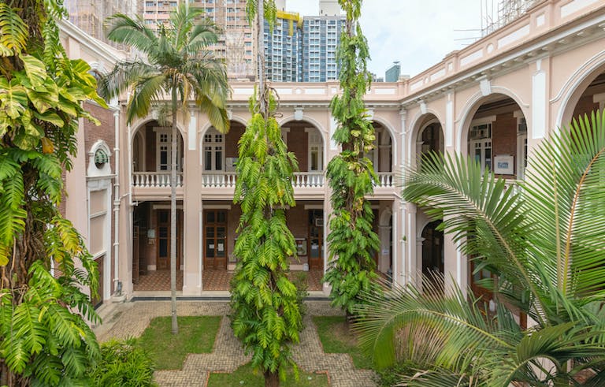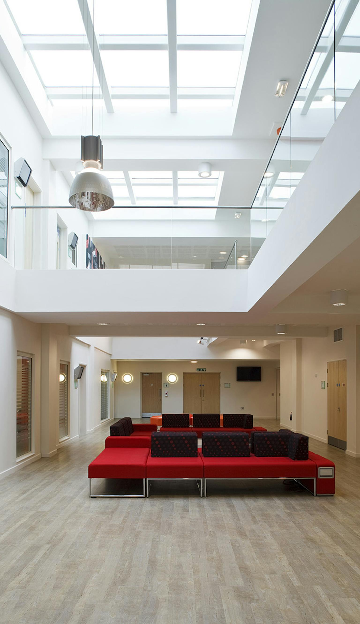
University of Essex
New teaching and learning facilities within previously unused space
- Location
- East
- Client
- University of Essex
Purcell was appointed by the University of Essex to lead a multi-disciplinary design team for the refurbishment of part of the original 1960s estate to a create a new suite of specialist research laboratories for the School of Biological Sciences.
University of Essex Boiler House
Finding a creative solution to maximise the space’s volume and to deliver modern seminar rooms and a theatre rehearsal studio.
The University’s vision was to transform redundant boiler house space within its Wivenhoe campus into state-of-the-art teaching and learning facilities for its ever increasing student population. The practice was engaged to find a creative solution to maximise the space’s volume and to deliver modern seminar rooms and a theatre rehearsal studio.
The client’s brief presented an engineering and design challenge to provide an inviting, modern interior scheme with adequate lighting and ventilation, while observing the University’s commitment to sustainability. The practice also faced a tight and challenging timetable to complete the project within the academic year.
To implement the client’s vision, we introduced a mezzanine level to provide 20 state-of-the-art seminar rooms and a theatre rehearsal studio. The finished scheme maximises available space, lighting and ventilation requirements, providing a bright, modern space and teaching facilities for the University.
Micro-Biology Laboratory Refurbishment
Refurbishment of the University’s 1960s estate to provide world-class research laboratories.
Our design team worked closely with the University’s Estates team, departmental academic staff and end users to establish a thorough and robust brief that fulfilled their strategic objectives and detailed requirements.
The containment level 2 laboratory was conceived as a central laboratory combining complementary research disciplines, enveloped by specialist laboratories including microscope and cold rooms. This concept encourages multi-disciplinary working and cross-fertilisation of ideas, leading to new innovations and discoveries.
The scheme included laboratory servicing areas, glass wash rooms and specialist storage facilities. As well as a technical laboratory, a Genomics Laboratory was created providing an IT-rich suite for postgraduate research and study.
The works were undertaken within a live building environment with adjacent office and write-up in full use throughout the contract period. The designs consequently required a high level of coordination as well as a thorough understanding of the constraints of the existing 1960s building.
Health and Human Sciences Skills Suite
Utilising a redundant part of the University’s campus to create a light-filled specialist training facility.
Through the University’s framework, Purcell was appointed to lead the design of a new Skills Suite for the Health and Human Sciences department. The project consists of a mock-hospital ward containing four bed bays, a nurses’ station, and a teaching wall. Adjacent to this specialist area and access through a flexible, folding acoustic wall is a flexible teaching room.
The suite can accommodate up to forty healthcare students for both practical and theoretical training and assessment.
In addition, the facility provides accommodation for the training of occupational therapists, including a mock-residential apartment with accessible bathroom and kitchen space and a ceiling-mounted hoist. Several one-to-one consultation rooms are provided, as well as a flexible teaching room with video conferencing facilities to enable remote-access teaching.
The project has radically transformed a former redundant area of the campus, within a semi-subterranean part of the original 1960s estate. With the addition of new windows, glazed screens and careful arrangement of space, the facility is filled with natural light.
Refurbishment of the Albert Sloman Library
Refurbishment of the original 1960s library to create an innovative, 21st Century Learning Facility.
The Albert Sloman Library of the University of Essex was commissioned by Dr Albert Sloman, the first Vice-Chancellor of the University of Essex and designed by Kenneth Capon of Architects’ Co-partnership, with Harris and Sutherland as structural consultants. It was designed and built between 1965 and 1967.
No building on the campus better defines the University’s stark modernist beginnings. It is a prominent, finely detailed building in the Brutalist tradition, exhibiting both sculptural quality and robust functionality. The expansive glazing on the reading floors provides a strong horizontal emphasis, the subtle treatment of the concrete finishes exhibits craftsmanship and meticulous detailing.
Purcell was appointed to undertake a feasibility study for the full refurbishment of the original library following the completion of an adjoining extension. The crisp, new extension emphasized need to refurbish the rather drab and tired original interiors.
Following consultation with the library staff and cross-examining student feedback, Purcell explored the reorganisation of each floor to enhance and increase the provision of student study facilities, whilst reducing the quantum of book stacks and paper resource. This included the provision of a variety of study environments, from silent individual study areas to group collaborative zones.
Feedback from the students illustrated a need to address the environmental conditions of the library. With the original single-glazed façade and only partial upgrading to the 1960s infrastructure, the library was incredibly cold during the winter months and very warm mid-summer. Therefore, details were developed for the sensitive replacement of the existing façade with an equivalent double-glazed system and a full appraisal of the ventilation, heating and cooling strategy for the building.
