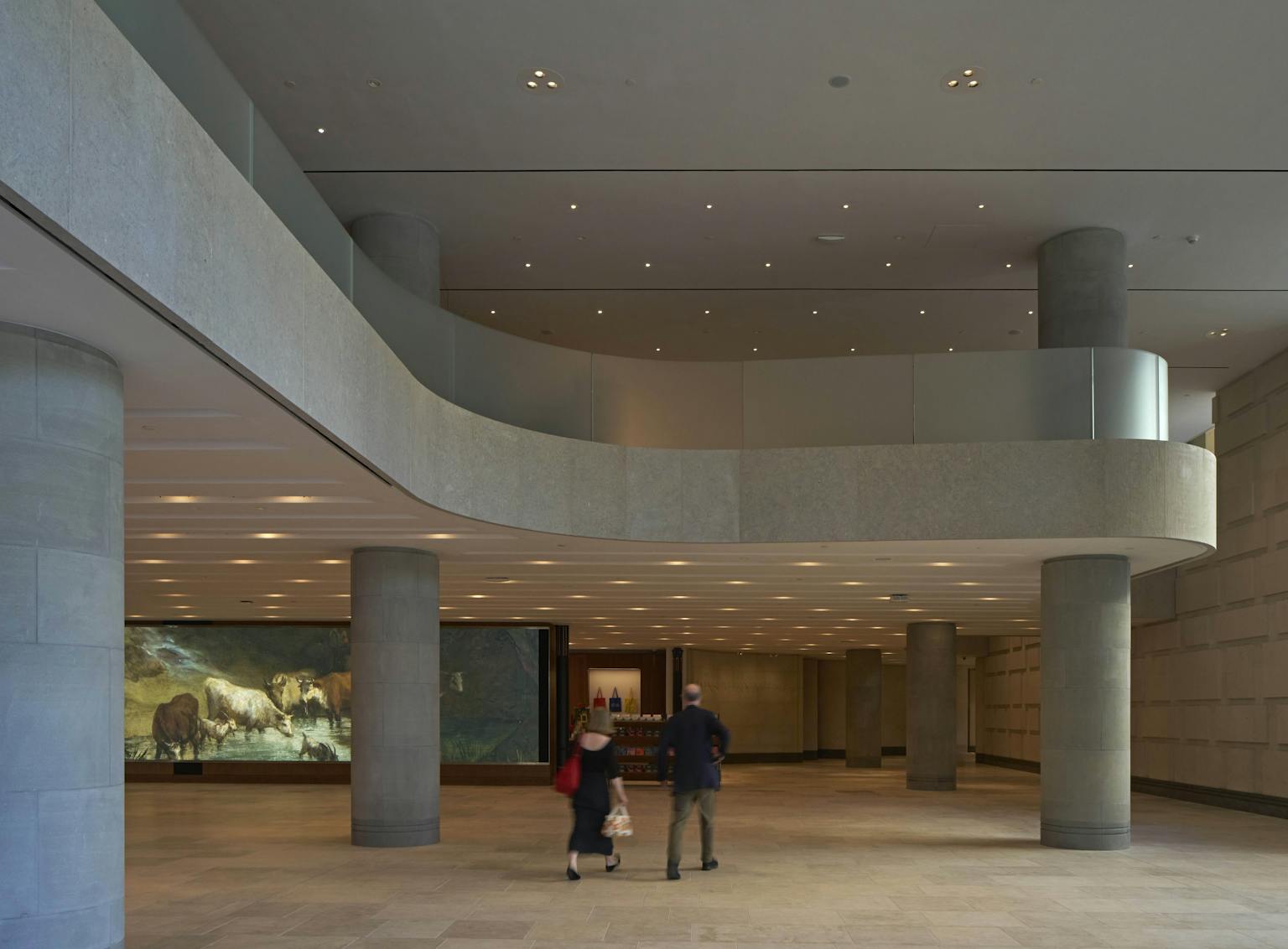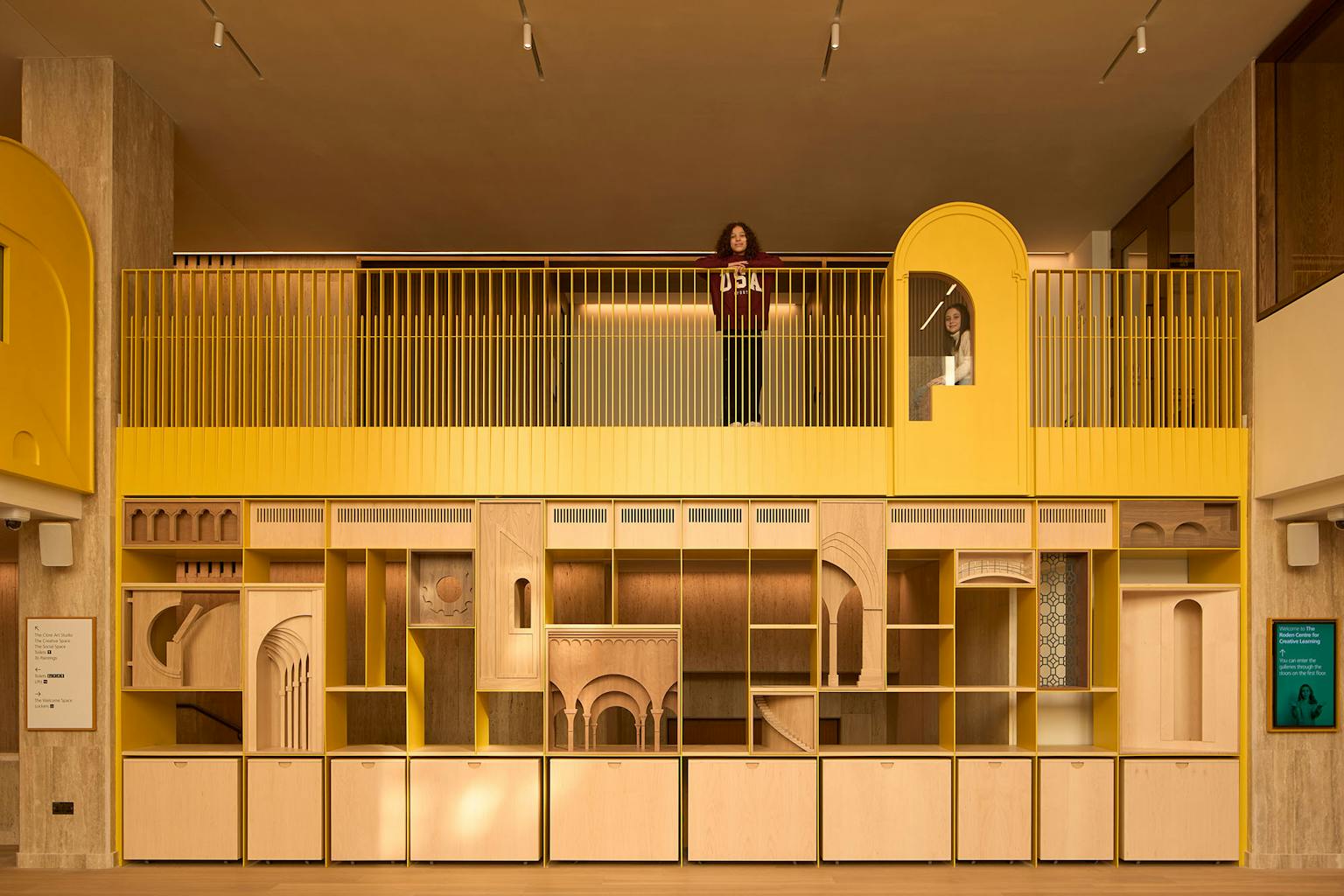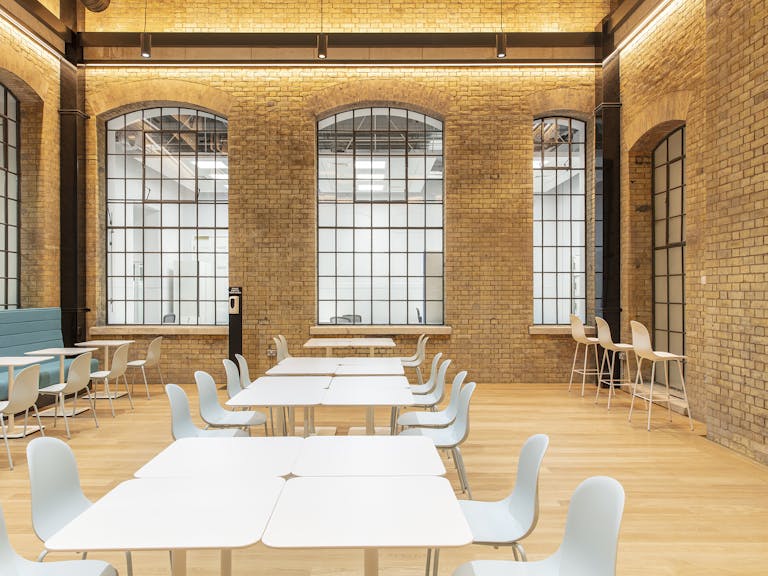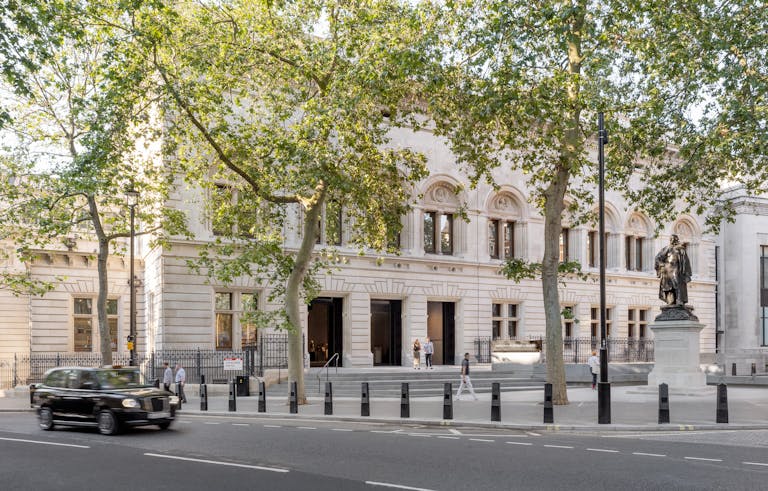
The National Gallery
Three decades of facilitating evolution
- Location
- London & South East
- Client
- The National Gallery
- Awards
- RIBA Award: Crown Estate Conservation Award 2006 (London East Wing and Central Portico)
- Shortlist
- AJ Retrofit 2022 (The Accommodation Hub)
- British Council for Office Awards 2022 (The Accommodation Hub)
- RICS Awards: Refurbishment 2022 (The Accommodation Hub)
For over 30 years, Purcell has supported the National Gallery through a series of sensitive and ambitious projects. This longstanding partnership has helped the world-renowned institution to adapt, grow and welcome millions of visitors while safeguarding its rich architectural legacy.
Purcell has led a range of initiatives, from conservation and design projects to major gallery refurbishments, to the most recent NG200 capital programme, including the reimagining of the Sainsbury Wing in collaboration with Selldorf Architects. Today, our work continues to enhance the gallery’s impact on London’s cultural life.

Purcell's understanding of our building and its setting is profound. The firm's experience in engaging with planning authorities has been invaluable. Sensitive and pragmatic is how I would describe its approach.
— Sir Gabriele Finaldi, Director of the National Gallery
NG200: The Sainsbury Wing and Supporters' House
As part of the gallery’s bicentennial celebrations, a series of capital works were commissioned by the gallery. Working along Selldorf Architects, who led the design vision, as executive architect and heritage consultant, we have transformed the Grade I-listed Sainsbury Wing, reimagining it as an inclusive gateway to the UK’s national art collection.
Purcell developed a conservation management plan that balances the building’s postmodern character with 21st-century needs, respecting Denise Scott Brown and Robert Venturi’s original design ethos.
Instead of a single bold gesture, the design introduced a series of targeted improvements: a new public forecourt, a reimagined entrance, and upgraded amenities — all enhancing the experience without compromising the original architecture.
The entrance now features a transparent glazed vestibule, replacing the heavy revolving doors to reduce ‘threshold anxiety’ for new audiences. Inside, the lobby has been reconfigured for better circulation, daylight, and openness. Though the window frames remain, lighter glass lets in more natural light, while new seating, a café, and a multimedia wall create a welcoming arrival space.
A previously underused courtyard west of the Sainsbury Wing has been transformed into a public plaza, connecting Trafalgar Square to Jubilee Walk. Nearby, in the gallery’s historic Wilkins Building, a new space for members and patrons of the gallery has been created, with interiors by Dutch designers Studio Linse. Opening later in 2025, Supporters’ House will be a dedicated area for its patrons to dine and relax.

The Roden Centre for Creative Learning
Built in 1975 and last refurbished in 2010, an overhaul of the National Gallery’s learning centre was the first in the suite of capital building projects to open to the public. Working with London-based architecture practice Lawson Ward Studio, we have overhauled the gallery’s existing learning centre, creating a new, state-of-the-art space designed to inspire and engage people of all ages.
The existing, classroom-like space suffered from a lack of natural light in addition to poor acoustics. Lawson Ward Studio, supported by the National Gallery’s learning team, engaged with children, young people, and adults as part of the design process, resulting in a vivid and inspiring place for both children and adults alike to connect with the National Gallery’s world-renowned collection.
The Accommodation Hub
Within previously underused spaces between and beneath the gallery’s exhibition halls, Purcell have created a unified office space for the entire gallery staff. The refurbishment has included the conversion of two remaining lightwells and adjacent spaces at basement and ground floor in the 1870’s E.M Barry extension, creating eight floors of workspaces designed to enhance collaboration, communication and community between over 250 members of staff.

An enduring relationship
Our approach blends intelligent design with careful conservation. We’ve reimagined a wide range of spaces across the site, always with respect for the building’s Grade I listing and its historic setting in Trafalgar Square. A comprehensive masterplan in 2018 built on the decades-long relationship of trust and collaboration with the gallery, exploring the potential of the existing estate and capacity for change.
This led to further work at the gallery, including Gallery B, a new 200m² exhibition space created from underused back-of-house areas – the first new gallery addition since the Sainsbury Wing opened in 1991. Following Gallery B, the Julia and Hans Rausing Room —
the largest and one of the most visited rooms of The National Gallery — reopened after a £3m 21 month refurbishment project led by Purcell in 2020.
Purcell’s deep knowledge of the National Gallery’s buildings and culture has shaped every intervention. From masterplanning to refurbishment, it has delivered lasting value, helping the Gallery respond to the needs of today, while safeguarding its legacy for tomorrow.





