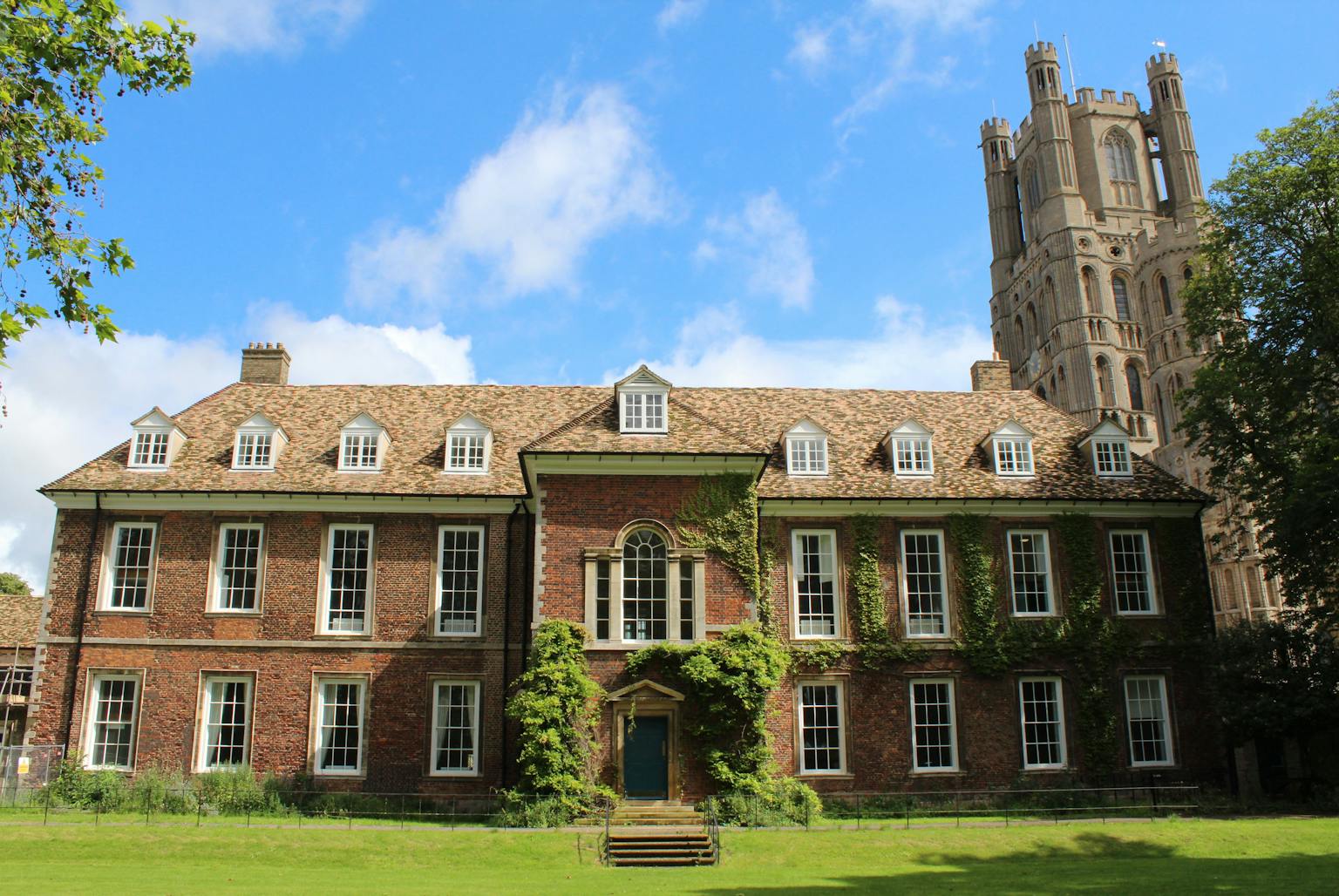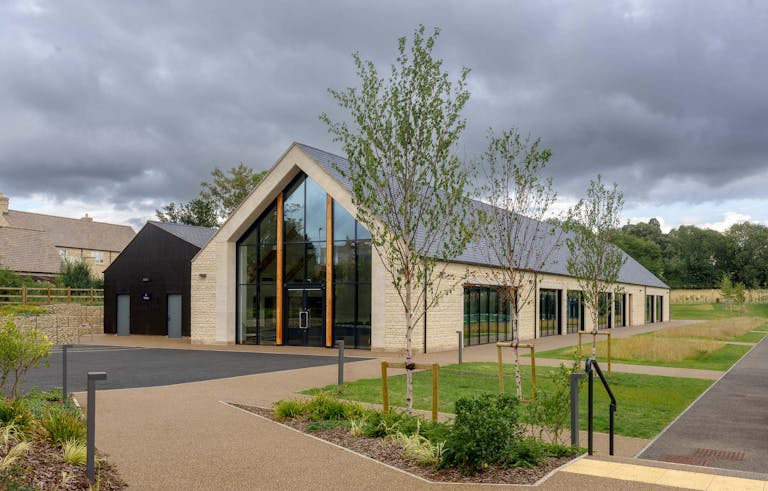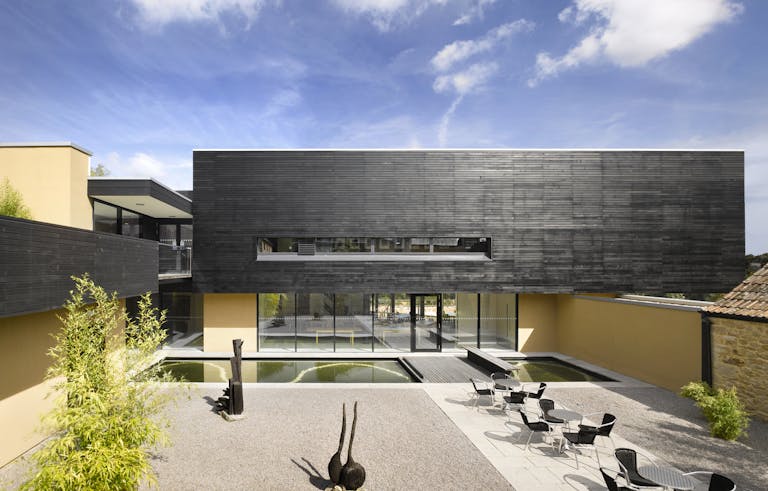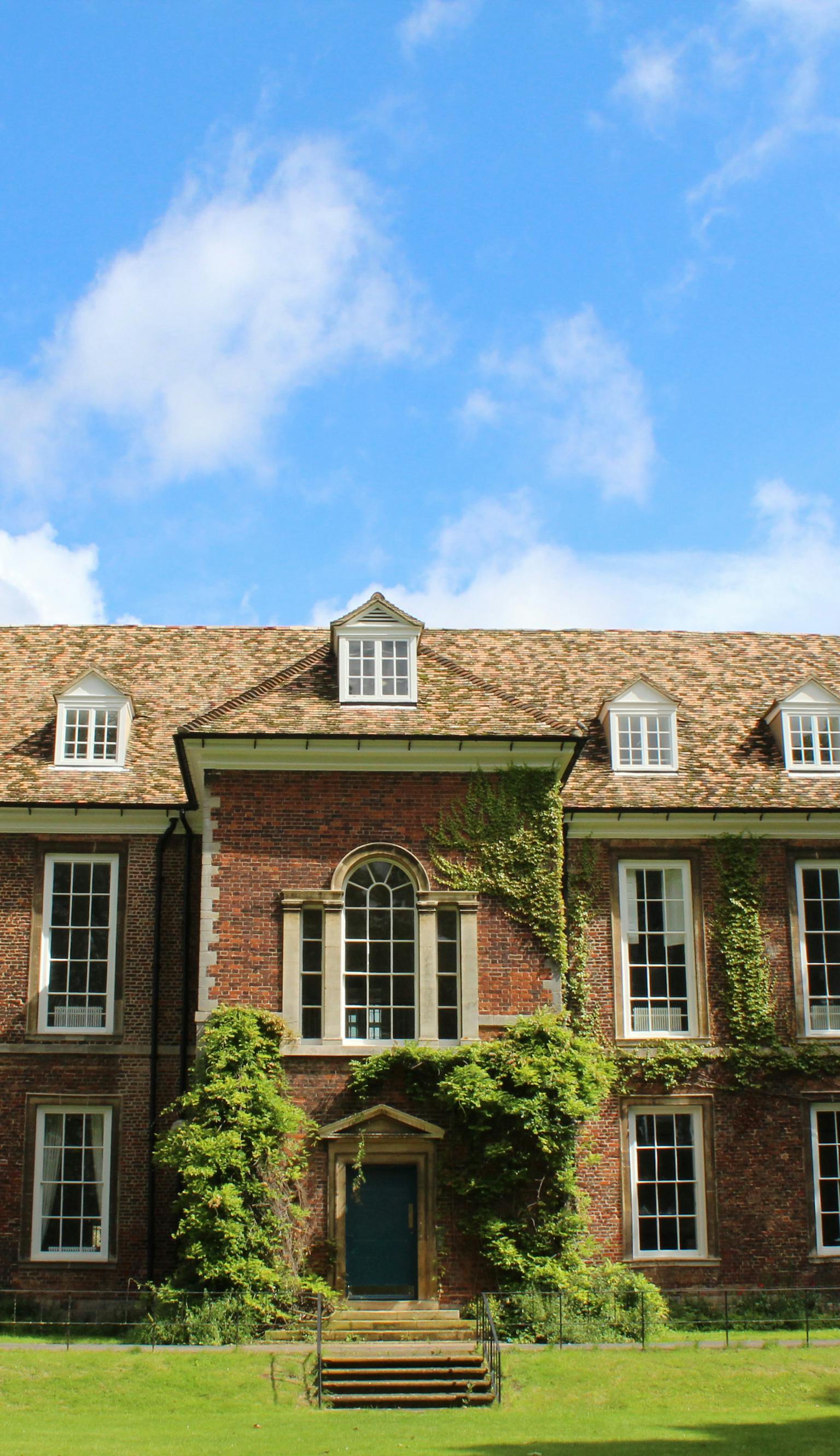
King's Ely
A series of projects within the setting of a notable historic school
- Location
- East
- Client
- King's Ely
Purcell has worked at King's Ely, a co-educational independent day and boarding school, over a number of years, both on historic buildings and new building projects. Three medieval buildings have been repaired and refurbished to serve as boarding houses, while new building projects include a low-energy art and technology block and a new music school with a recital hall that can accommodate 100 people.
Library
One of the most interesting projects at the school to date was the conversion of a large, derelict chamber over the medieval gateway into the cathedral close as the school’s library (not pictured). The design incorporates a mezzanine floor into the chamber and integrates a contemporary design into the mediaeval fabric. The work included the insertion of a new structural system to carry the heavy library floor loading, a new environmental control system and fire precaution work, including the insertion of a new escape stair into a corner turret to replace a missing medieval staircase.
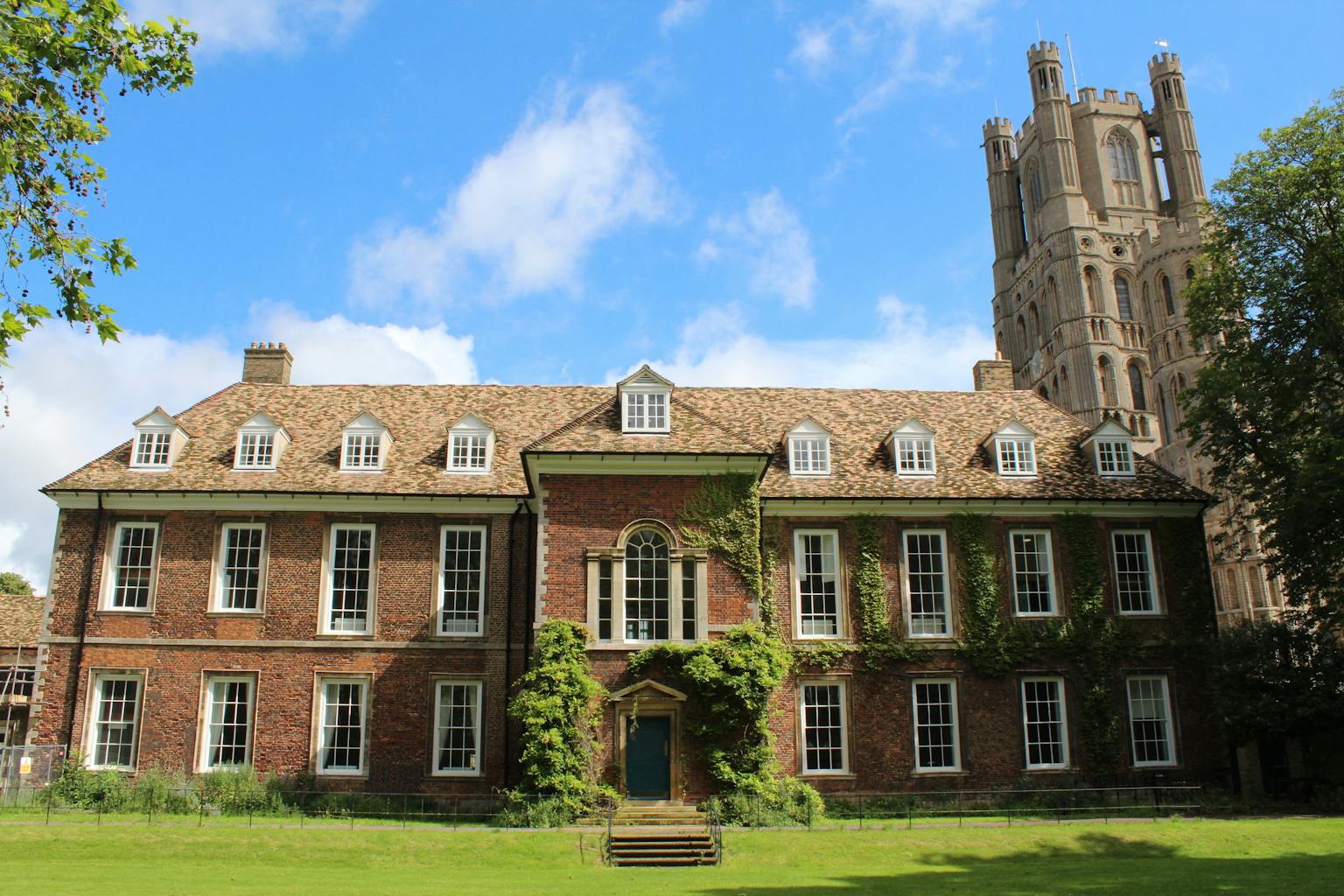
Music School
The design of the new music school was kept simple in response to the building’s sensitive setting with a limited palette and traditional materials. The block also has a raft foundation to safeguard the site’s archaeology.
The new library integrated a contemporary design, including a new mezzanine floor, into the medieval fabric. It included the insertion of a new structural system to carry the heavy library floor loading, a new environmental control system and fire precautions.
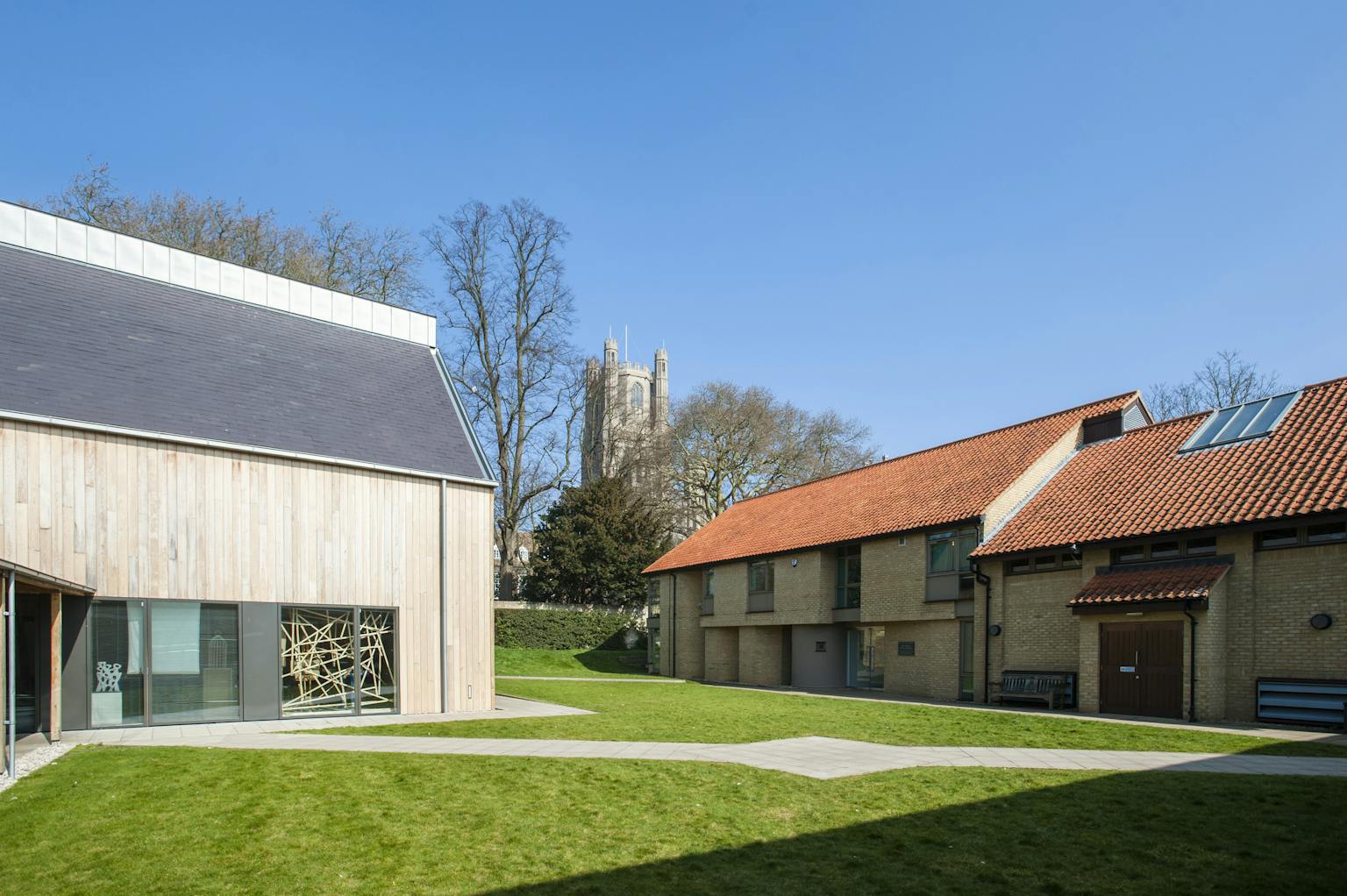
Art and Technology Block
A new two-storey building was designed to house art and technology facilities for the school. The building makes use of solar gain, with the concrete floors and heavy construction of the south roof-slope acting as thermal masses. The building has a split roof-profile which allows the spaces to be ventilated by passive means. A vertical plenum ventilates the deep ground-floor plan. The roof construction also allows the use of north light within the first-floor classrooms.
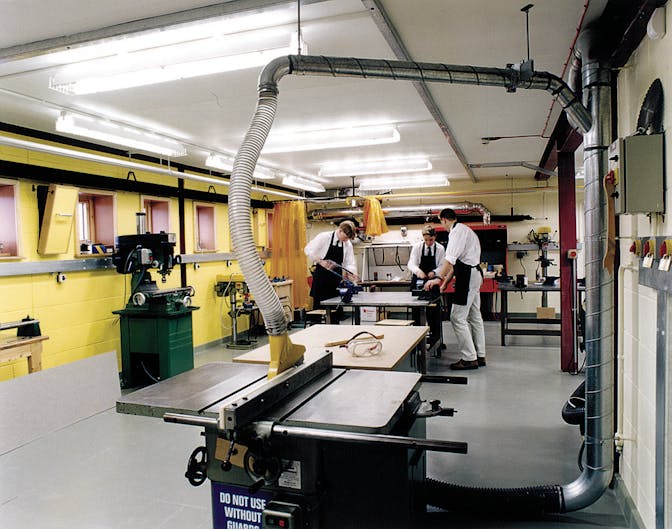
Like all educational establishments, the King’s School works to tight budgets and fixed deadlines. The projects were scheduled around the constraints of the academic timetable, with much of the work concentrated in the summer holiday period.
Location: Ely, Cambridgeshire
Client: King's Ely
