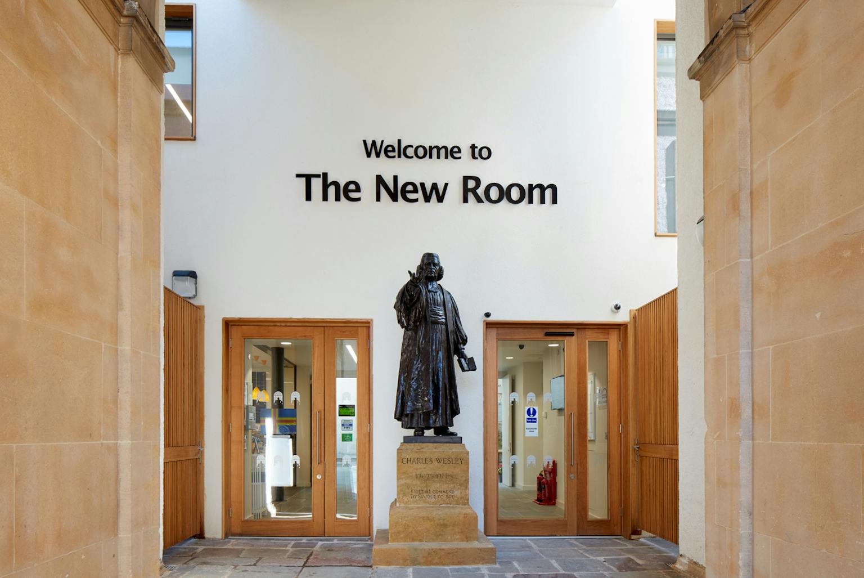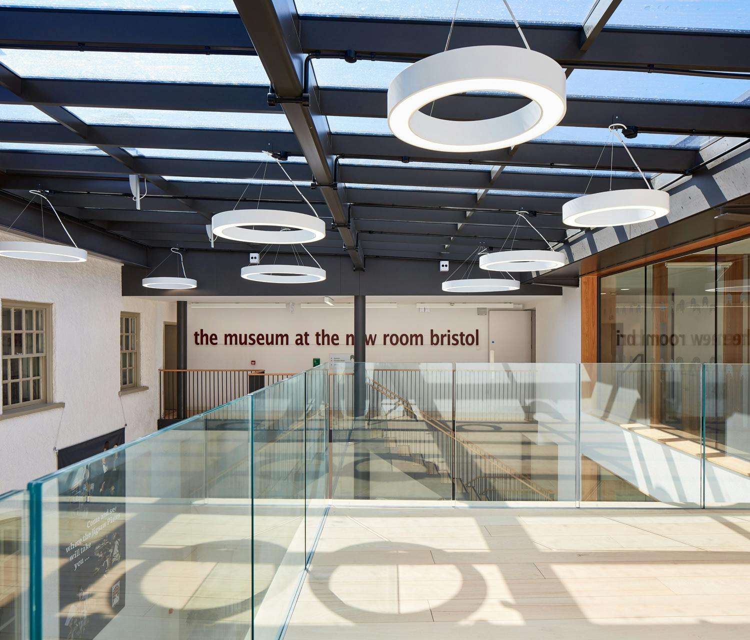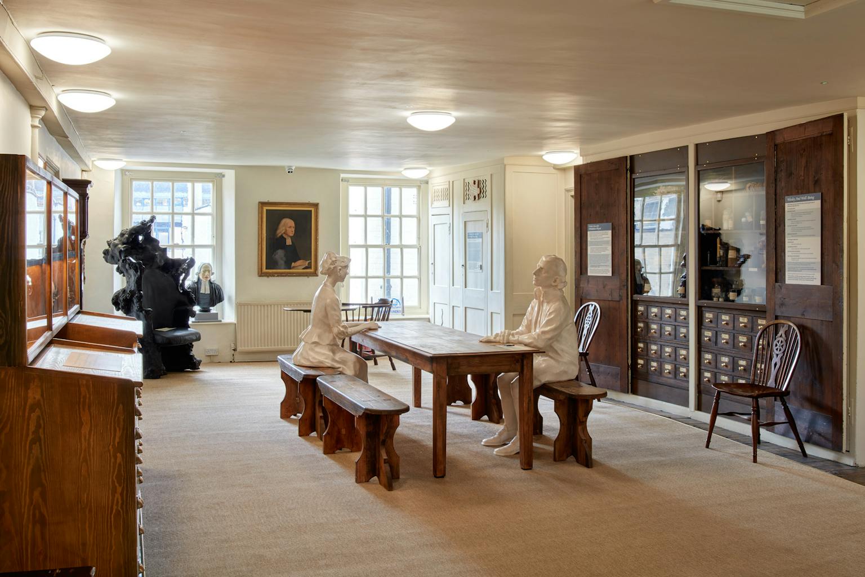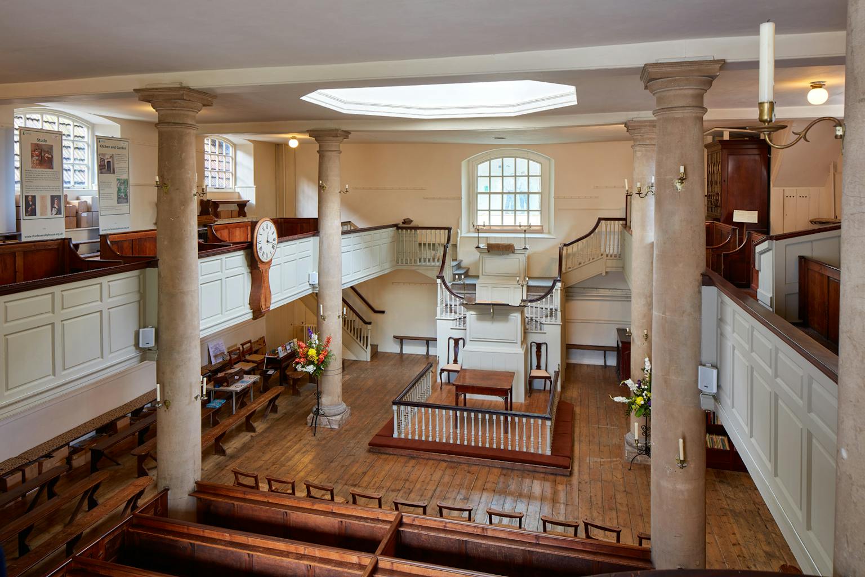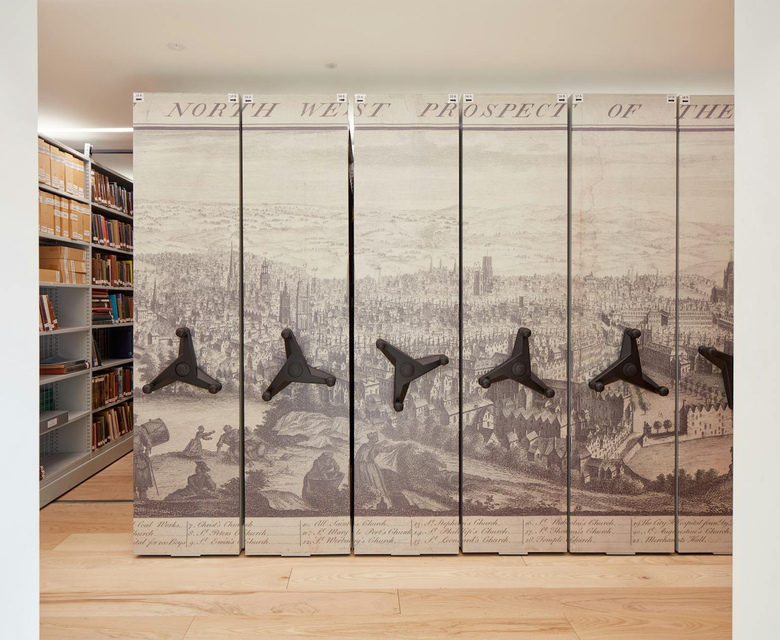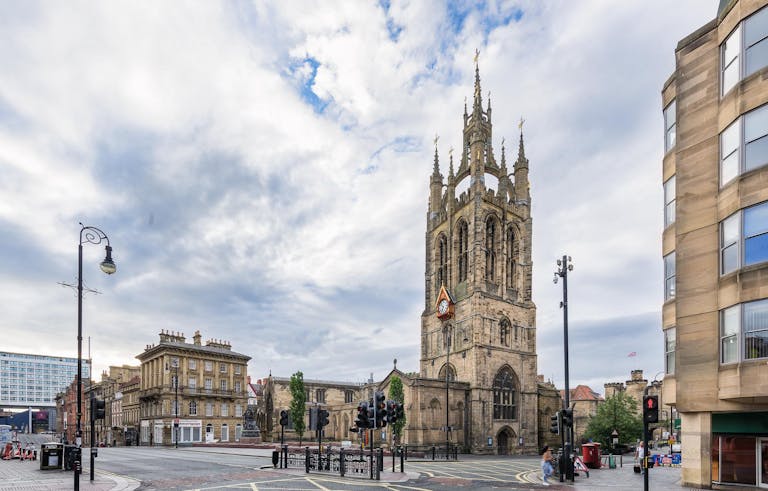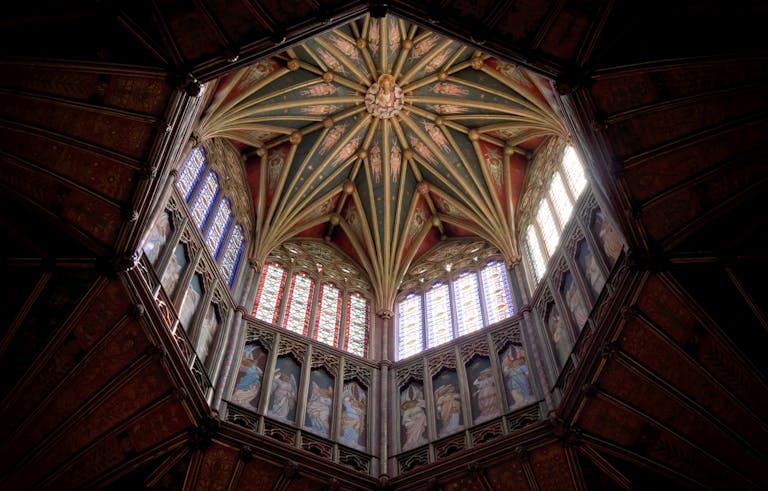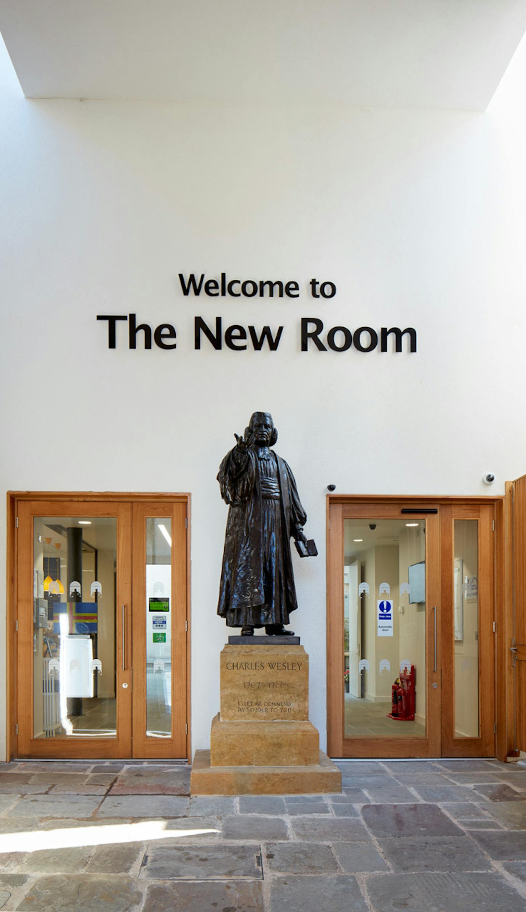
John Wesley's New Room
Creating a new extension from an underused courtyard to expand facilities
- Location
- South West
- Client
- The Methodist Church
- Awards
- LABC Building Excellence Bristol: Best Public Services Building 2018
Purcell was commissioned to design a new extension for John Wesley's New Room within an existing underused courtyard area to provide new accommodation for administration facilities relocated from the existing building, an education suite, an enlarged library and archive facility, as well as improved ancillary facilities.
The extra space in the existing building will be used to expand existing museum facilities, which can be accessed from a new lift.
The site is a relatively small urban courtyard defined on three sides by buildings in separate ownership and with rights of light. The fourth side is formed by the Grade I-listed New Room. The courtyard contains a Grade II-listed statue, standing and below ground archaeology, trees, and existing lean-to structures.
The proposed design solution maintains and enhances an existing axial route leading from a busy shopping street to the tranquility of John Wesley's New Room. Visitors will experience a sequence of distinct external and internal spaces culminating in a double height glazed courtyard immediately adjacent to the existing building. From here visitors can climb a discreet stair to the first floor library and archive facility, and the new education suite on the second floor. A new glazed bridge will span between new and old, allowing full wheelchair access to the refurbished and represented museum.
