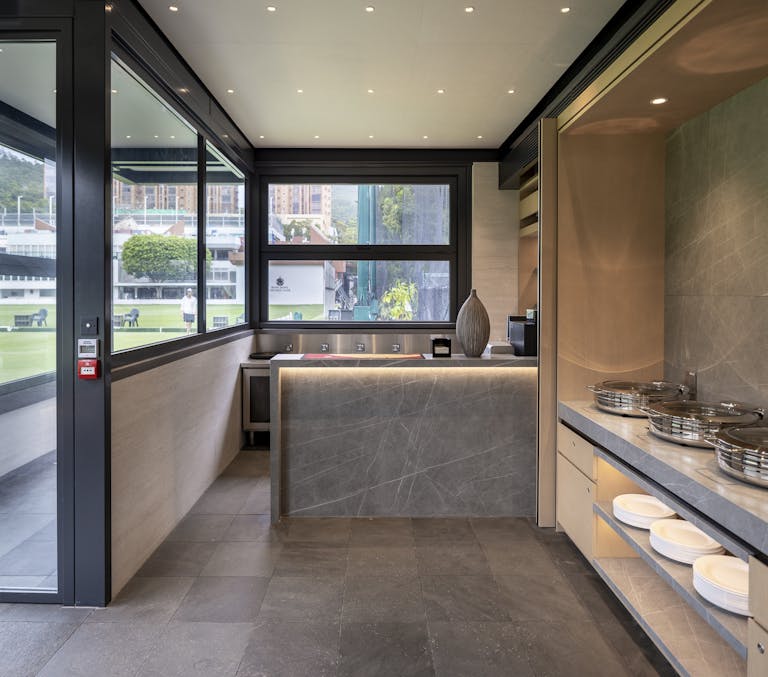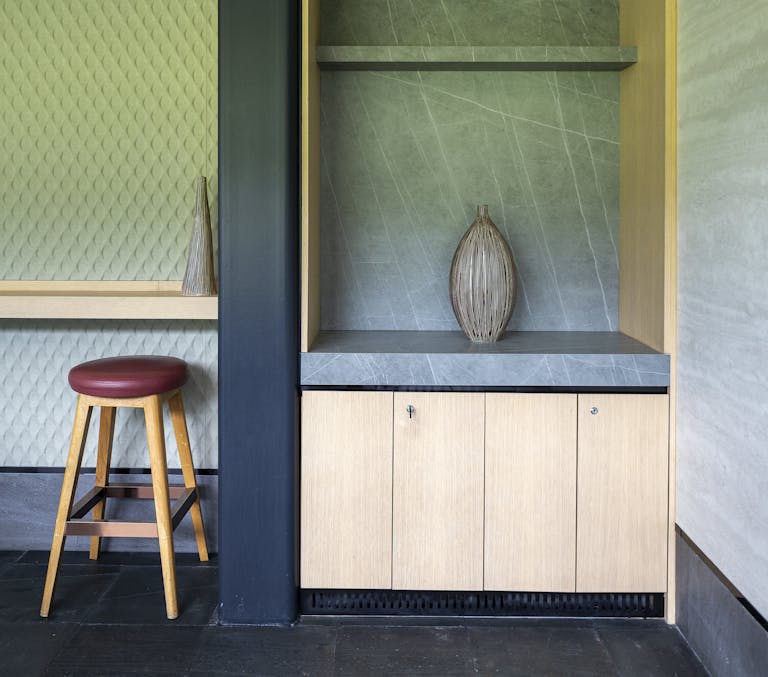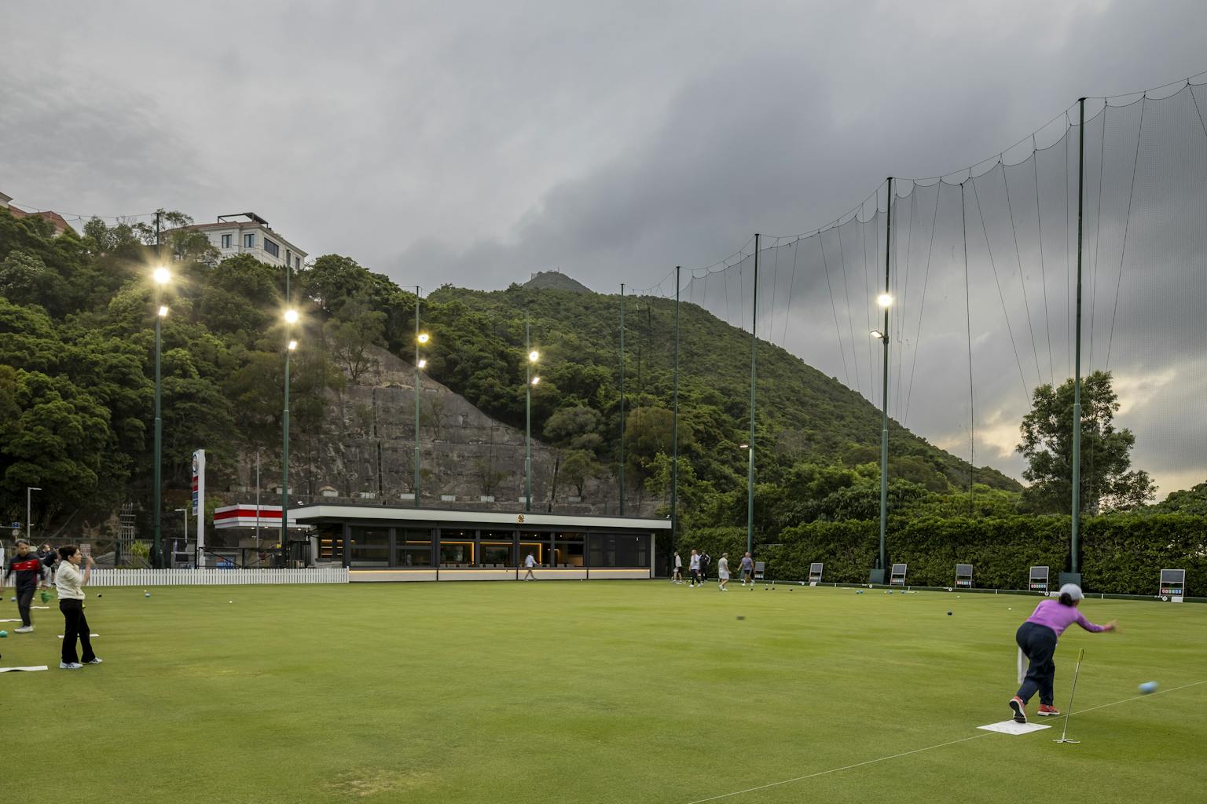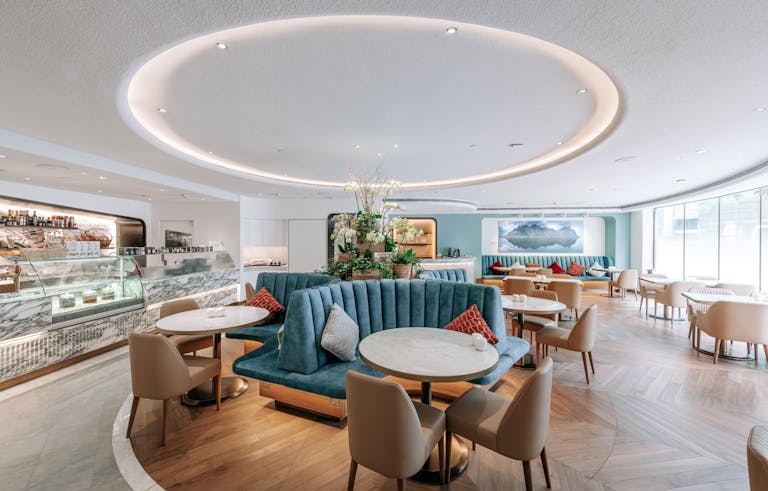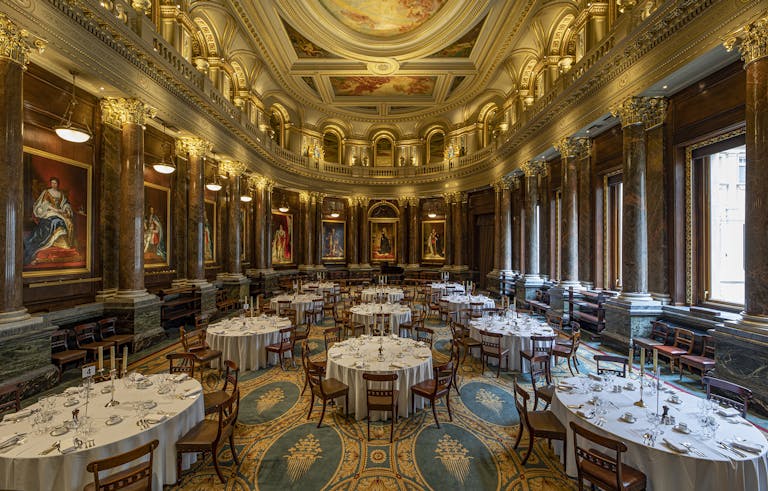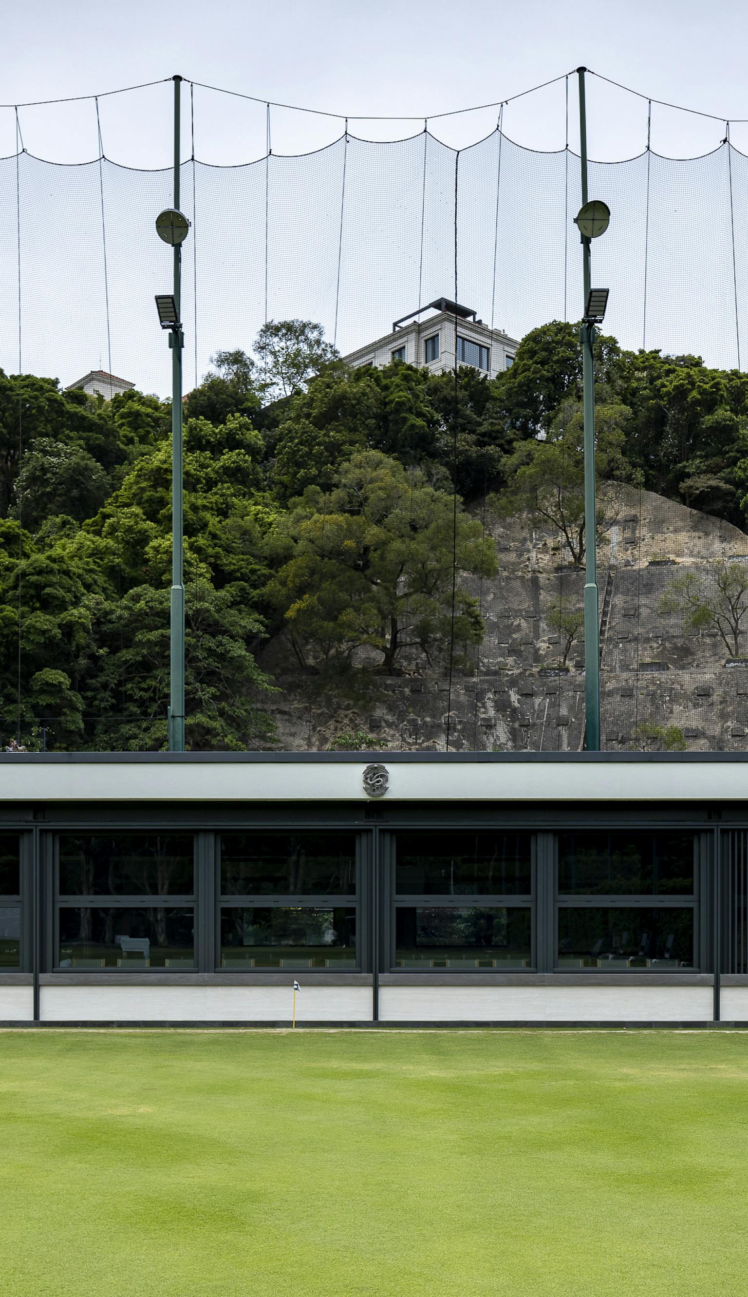
Hong Kong Cricket Club
Full building alteration and façade upgrade to the Gap Pavilion
- Location
- Hong Kong
- Client
- Hong Kong Cricket Club
The brief was to enclose the GAP pavilion and create a multi-use venue that supported both sporting and hospitality activities. Purcell, engaged as Band 3 Architect and Authorised Person on the project, aimed to enhance the pavilion’s functionality and aesthetic appeal.
The design team sought to optimise the pavilion’s use, ensuring it was suitable for cricketers and lawn bowlers on both training and match days, and provide an adaptable layout to suit wider usage as an event space. Flexible seating configuration accommodates different functions, as well as separating opposing sports teams, without rigid barriers. The new entrance improves accessibility and functionality, providing all members easy access to the internal space, and a new outdoor bar counter allows members to gather socially during matches.
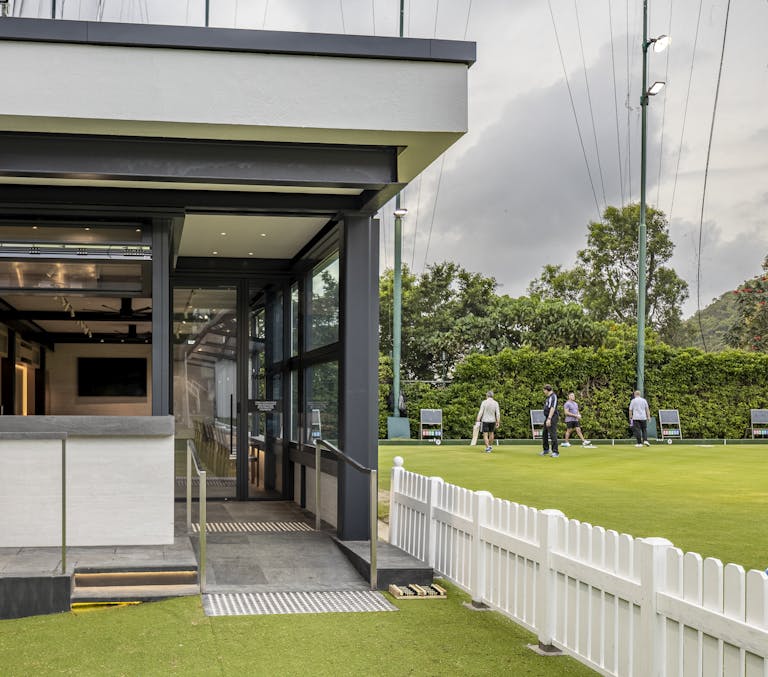

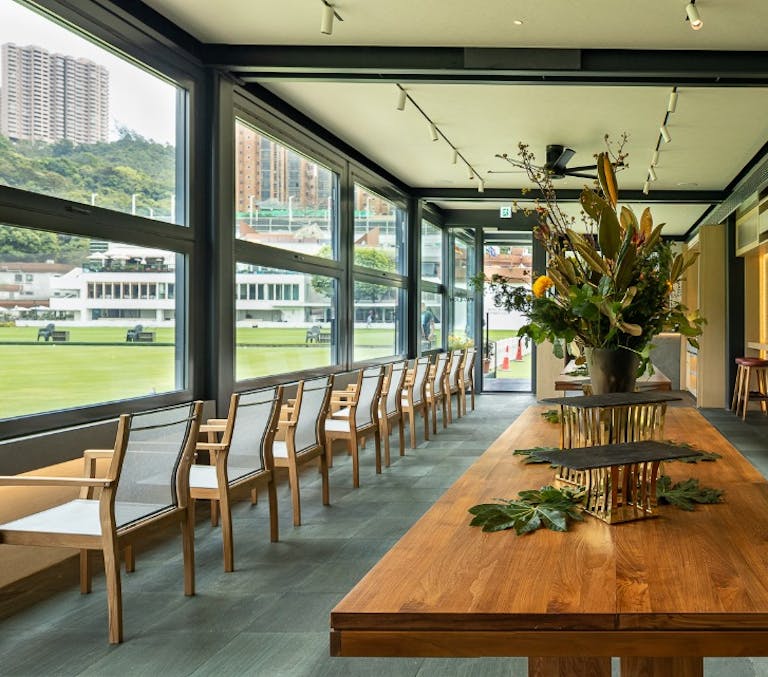
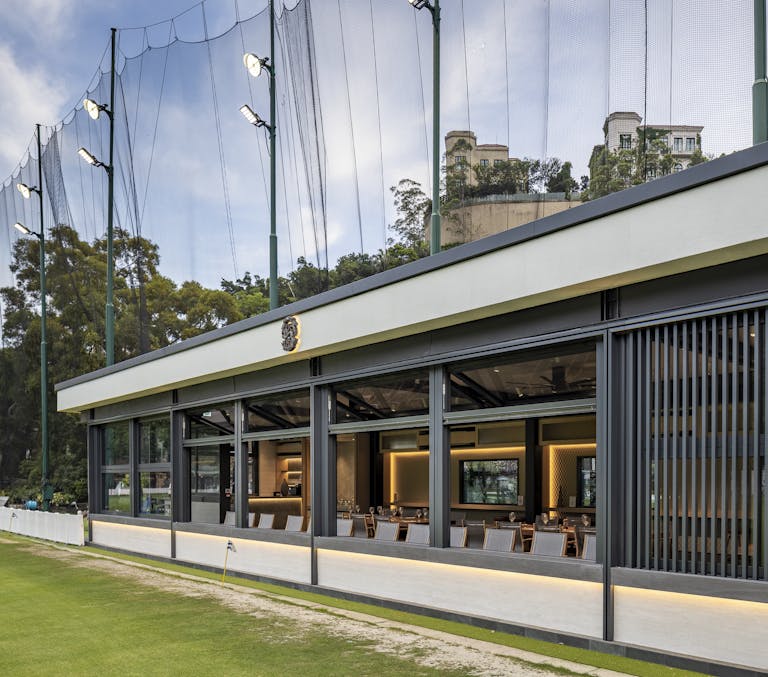
The pavilions new external skin resolved long-standing acoustic challenges in using that portion of the ground, helping to create similar tranquil conditions that members enjoy elsewhere in the Club.
A natural and simple palette of materials ensured harmonious integration with the building's environment, whilst addressing durability and ease of maintenance.
Sustainable practices were at the forefront, with the restoration and repurposing of original slate floor tiles and the installation of solar panels on the roof. This approach underscores the Club ongoing commitment to its environmental objectives.
