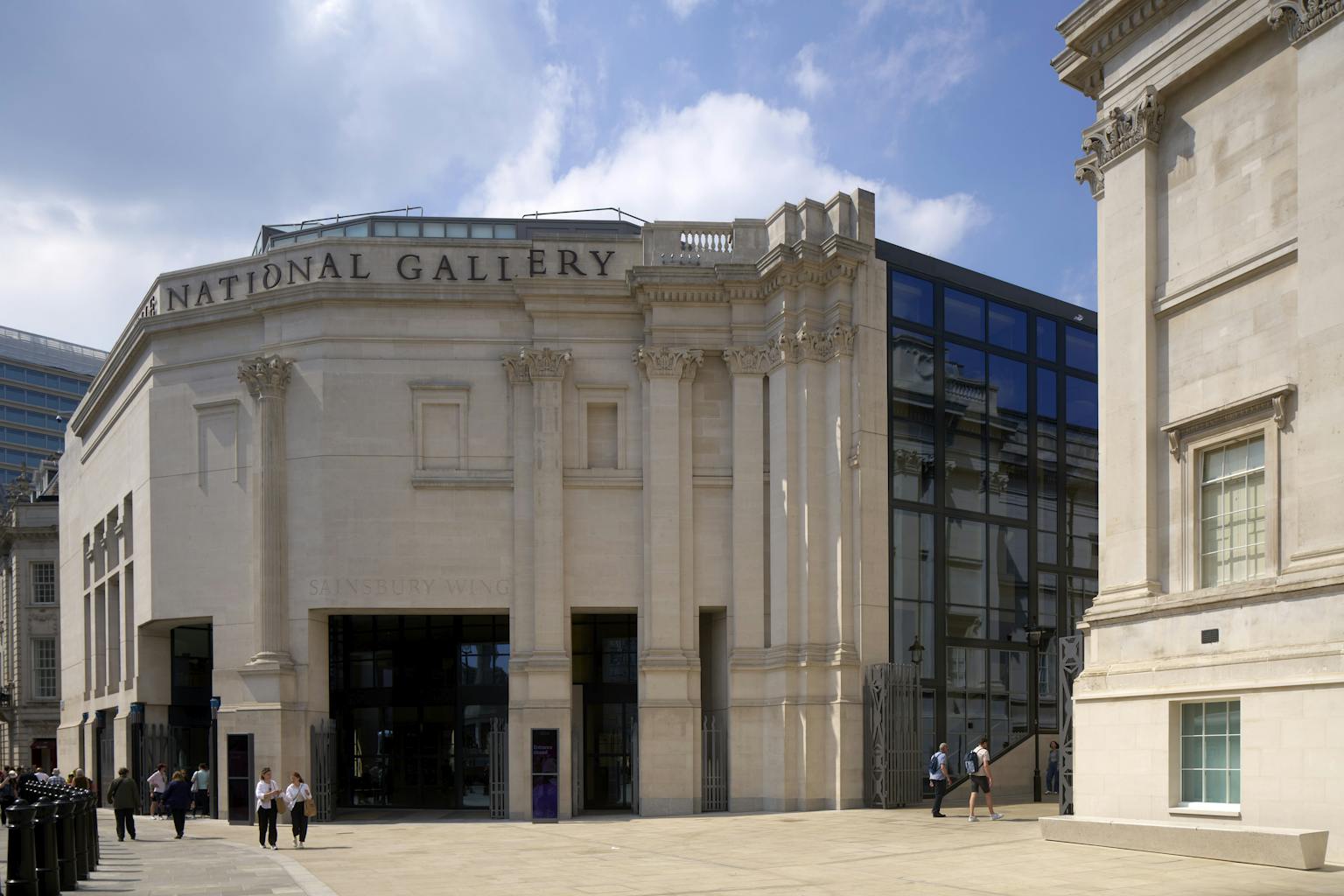The National Gallery’s Sainsbury Wing reopens to the public
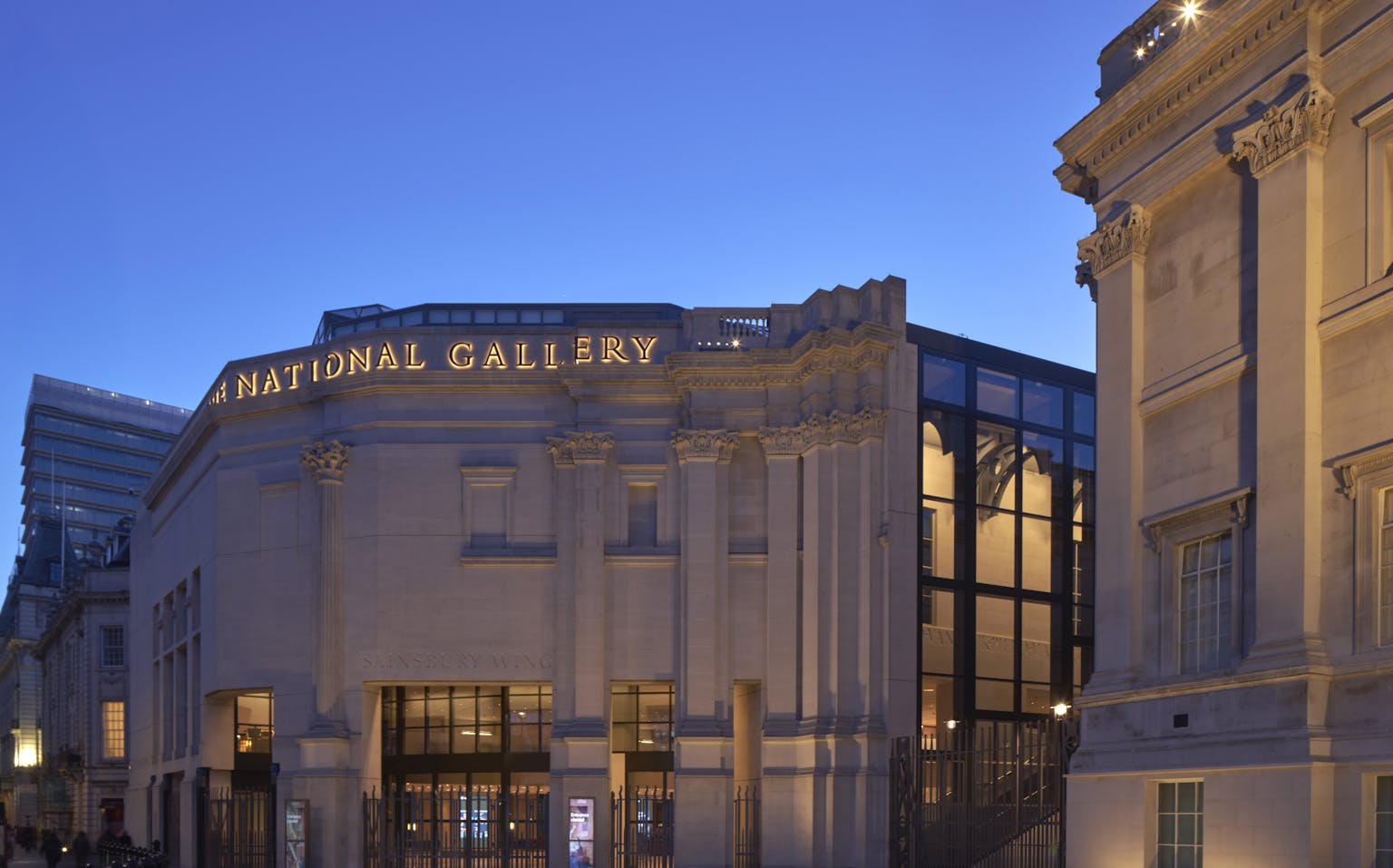
The National Gallery’s new main entrance has opened to the public as part of the NG200 Welcome programme.
Designed by Selldorf Architects, in close collaboration with Purcell as executive architect and heritage consultant, the completed project is a subtle yet impactful upgrade that improves accessibility, visibility and welcome, while preserving the building’s architectural integrity.
We all miss out when anyone thinks that the National Gallery is not for them. Selldorf Architects’ thoughtful interventions make the Gallery entrance lighter, more welcoming, and more visible as a public space. We hope many visitors may step inside for the first time, and those who have come before, can experience a different start to their visit and view of our collection.
— Sir Gabriele Finaldi, Director of the National Gallery
Having worked with the gallery for over three decades – including on the original Sainsbury Wing project in 1991 – our team were well placed to bring local expertise, heritage insight, and technical advice to the project, which has reimagined one of the UK’s most significant postmodern buildings as an inclusive gateway to the national art collection.
Working closely with Westminster City Council, Historic England, and the Twentieth Century Society, we guided conservation strategy and managed listed building consent, carefully considering the building’s sensitive context and its heritage value as a Grade I-listed building.
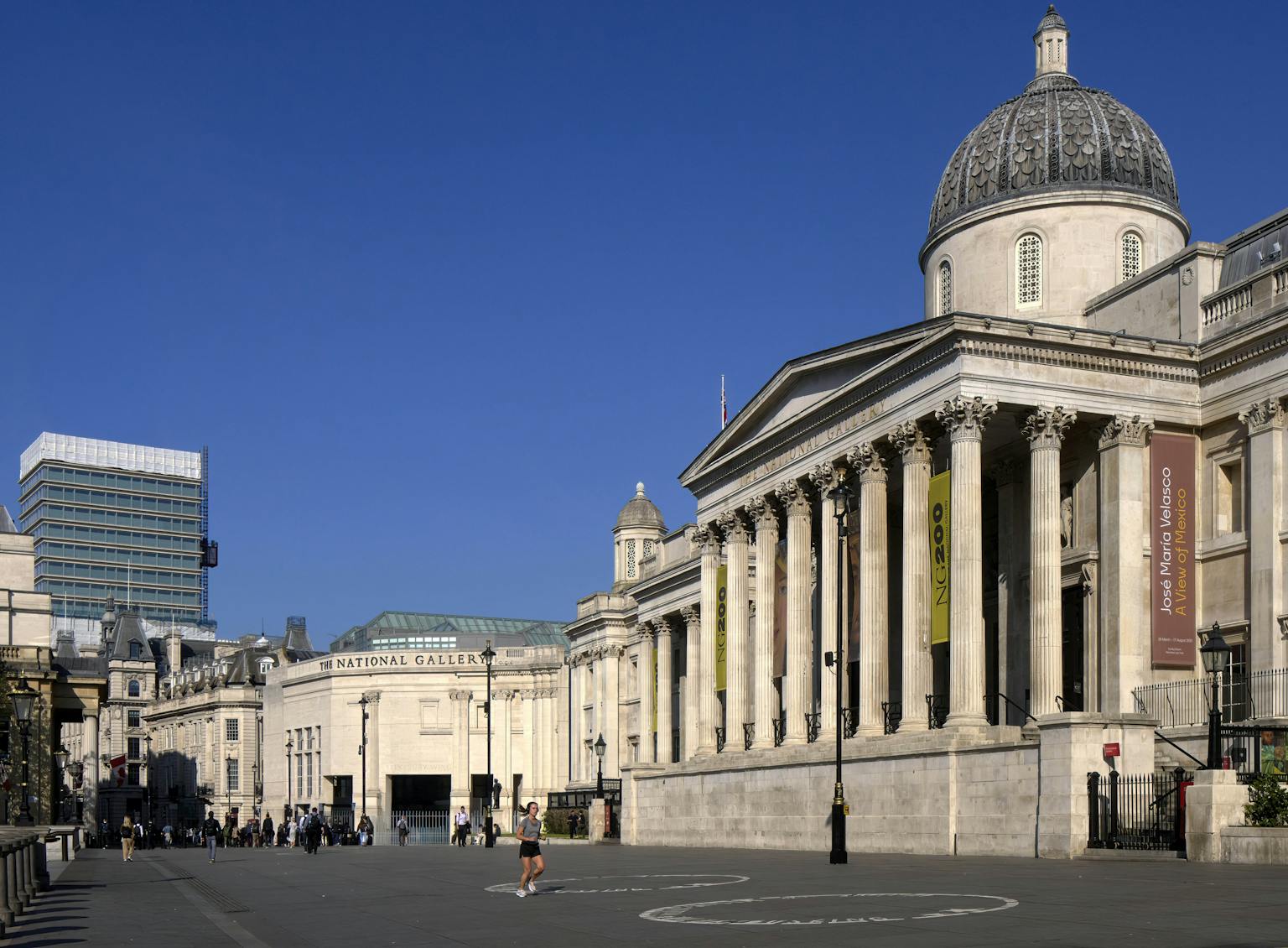
An inclusive and sustainable welcome
The design focused on a series of targeted interventions to improve the gallery’s welcome experience. These included a new public forecourt, a reimagined entrance, and updated amenities – each one designed to improve the experience without compromising the original architecture.
A previously underused courtyard west of the Sainsbury Wing has been transformed into a new public plaza, more than doubling the area’s footprint. It creates space for events, rest, and orientation, and connects Trafalgar Square directly to Jubilee Walk.
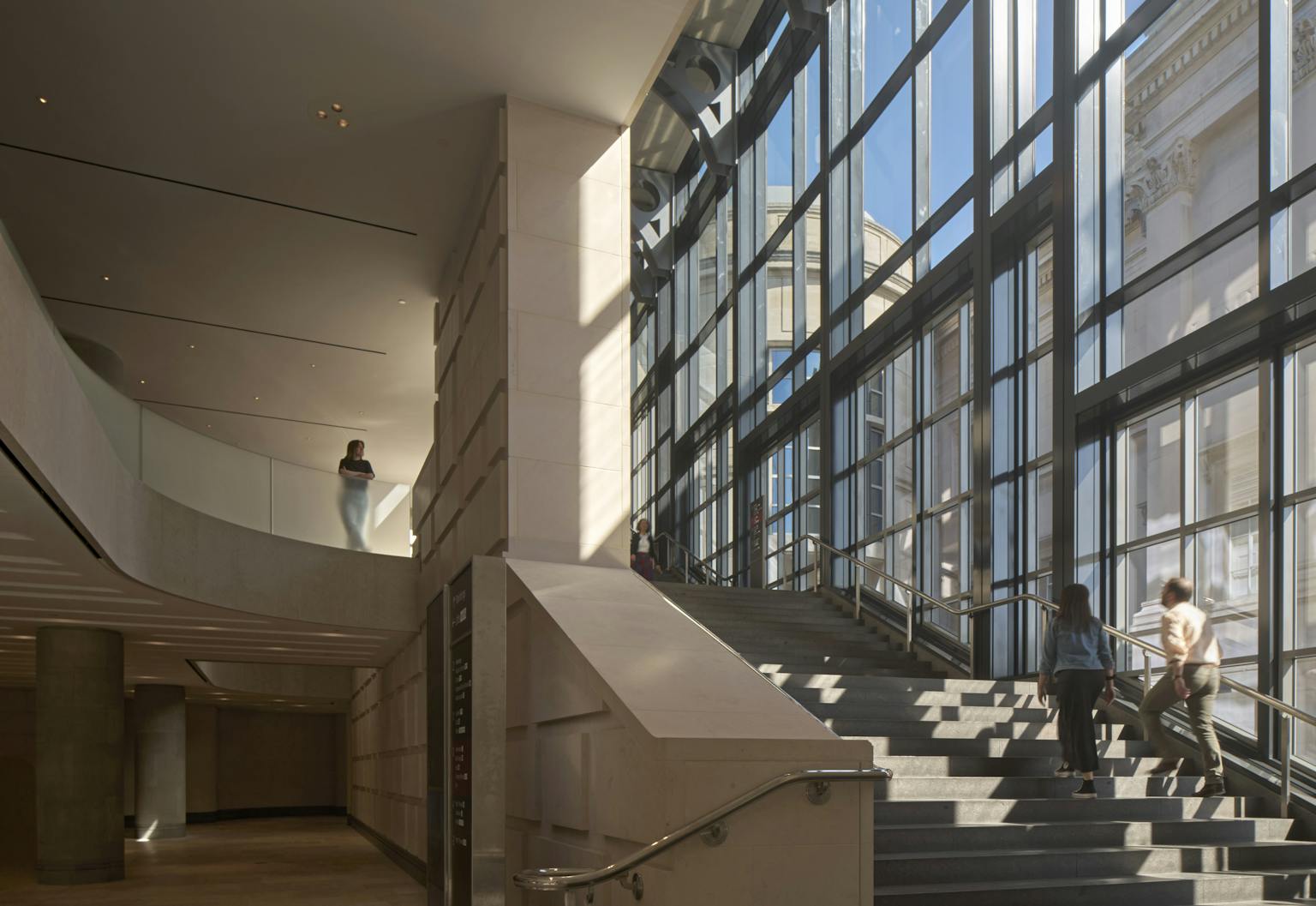
Trafalgar Square has always been a place for the people – it is a site of both celebration and protest, and the National Gallery is a part of that landscape. By improving access and enhancing the visitor experience, we’re making this incredible collection more available to all.
— Alasdair Travers, Head of Design, Purcell
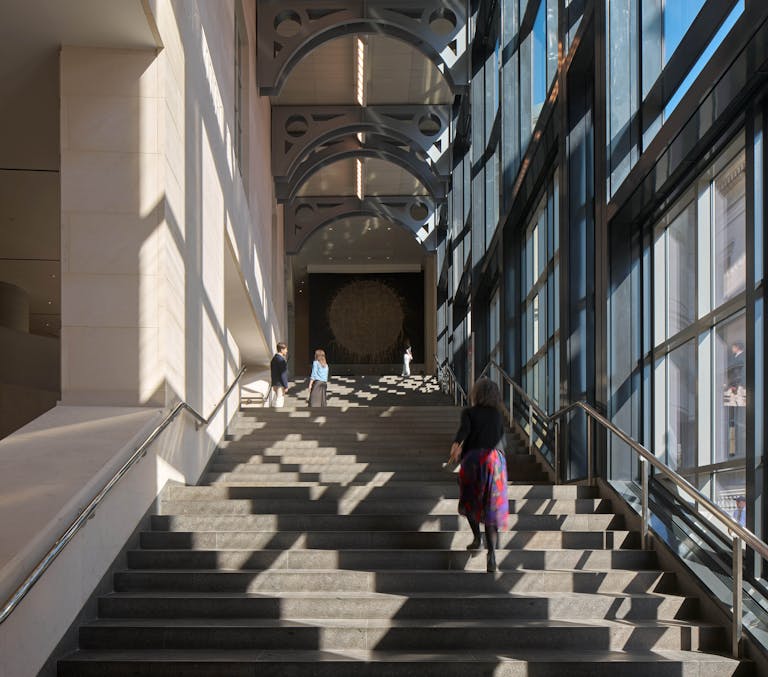
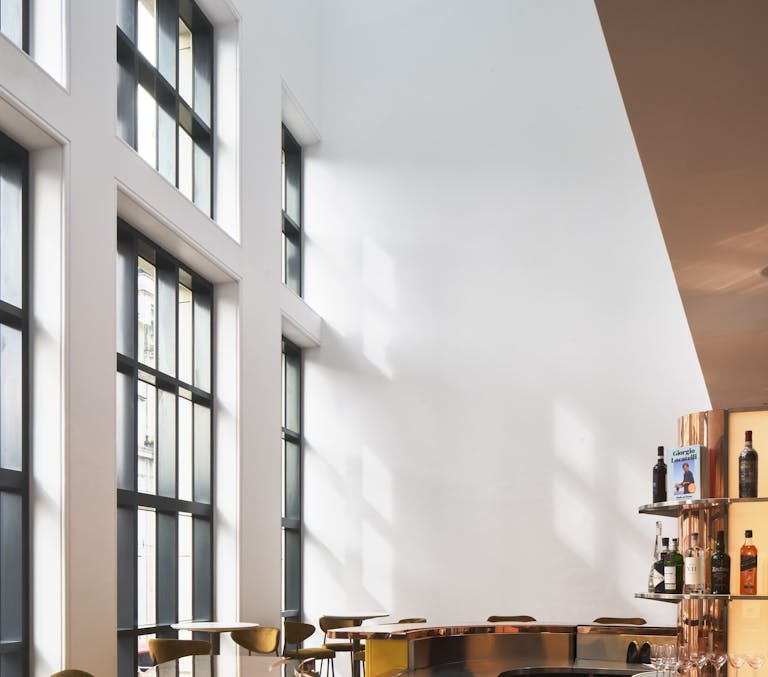
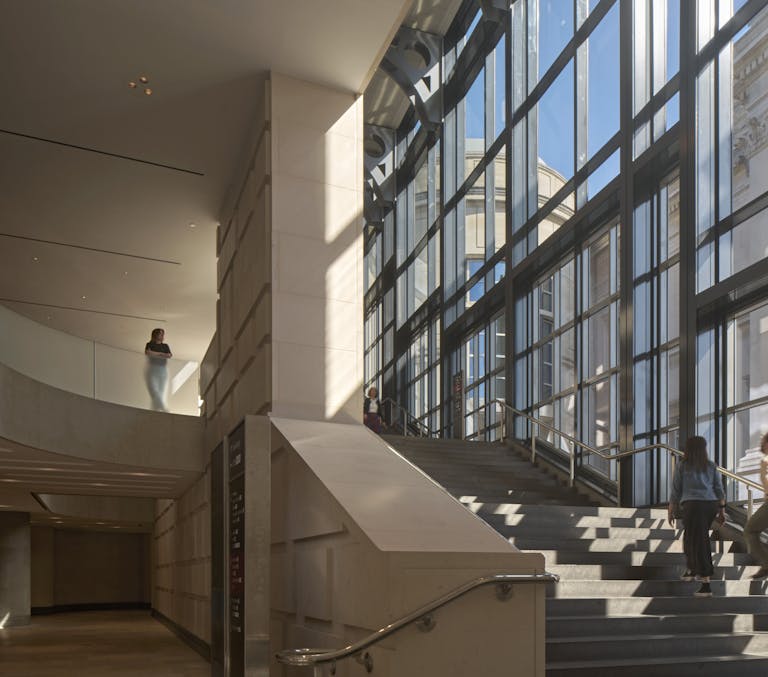
A transparent glazed vestibule now replaces the heavy revolving doors at the entrance, allowing visitors to see into the building – and helping address ‘threshold anxiety’ for new audiences. Inside, the lobby has been reconfigured to improve circulation, daylight and visibility.
The space feels more open and brighter. Structurally, the windows are the same, but Purcell changed the glass to a lighter specification, allowing for natural light to flood the space. New seating, a café, and a multimedia display wall create a more inviting, navigable arrival.
Public engagement was pivotal for ensuring the new entrance was inclusive and welcoming for all, with consultation taking place with underrepresented audiences - including families, disabled visitors, and people who frequent Trafalgar Square but seldom enter the Gallery – informing the design. By improving access and enhancing the visitor experience, the gallery’s world-renowned collection is now open and inviting for all.
Sustainability was embedded throughout the project. Rather than expanding the footprint, the team worked within it, reducing embodied carbon by reusing materials and integrating new systems with existing structures where possible.
New signage and stone lettering were hand-carved by the Cardozo Kindersley Workshop, combining traditional craftsmanship with modern digital techniques.
NG200 is more than an architectural upgrade – it’s a reinvestment in public welcome. The project reinforces the National Gallery’s mission to be open, inclusive and world class in every sense.
